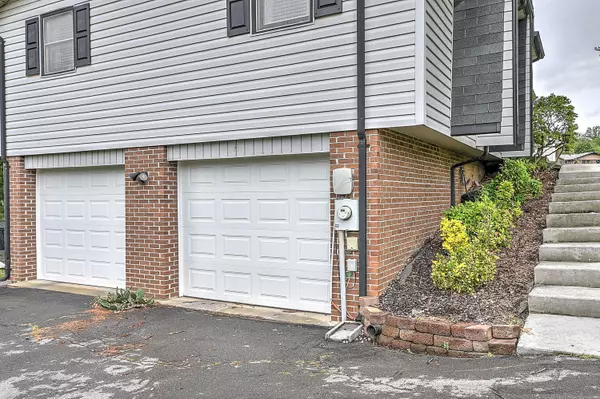For more information regarding the value of a property, please contact us for a free consultation.
186 High Oak DR Bristol, VA 24201
Want to know what your home might be worth? Contact us for a FREE valuation!

Our team is ready to help you sell your home for the highest possible price ASAP
Key Details
Sold Price $215,000
Property Type Single Family Home
Sub Type Single Family Residence
Listing Status Sold
Purchase Type For Sale
Square Footage 1,177 sqft
Price per Sqft $182
Subdivision Bellehaven
MLS Listing ID 9953377
Sold Date 07/28/23
Style Raised Ranch
Bedrooms 3
Full Baths 2
HOA Y/N No
Total Fin. Sqft 1177
Originating Board Tennessee/Virginia Regional MLS
Year Built 1981
Lot Size 0.280 Acres
Acres 0.28
Lot Dimensions 109x111
Property Description
***MULTIPLE OFFERS RECEIVED. Highest and Best Offers Due by 9PM Wednesday June 28th.***. Check out this Distinctive 3 Bedroom 2 Bath Rambler located in Bristol, Virginia! Bellehaven is situated in a quiet neighborhood but conveniently located 10 minutes from State Street in Downtown Bristol, 15 minutes from the Hard Rock Casino, and 15 minutes to Bristol Regional Medical Center and The Pinnacle. On the main level you will find all 3 Bedrooms and 2 Bathrooms as well as the Eat-in Kitchen and Living Room. The Unfinished Basement contains a 2 Car Garage and Laundry Space. Information gathered from 3rd Party/Tax Records and though assumed reliable, should be verified by Buyer/Buyers Agent.
Location
State VA
County Bristol City
Community Bellehaven
Area 0.28
Zoning Residential
Direction From I81 headed into Virginia...Take exit 5 for Lee Highway. Turn right onto Old Abingdon Hwy, .9 miles to left onto McChesney Dr, .3 miles to left onto Wyandotte Rd, .2 miles to right on Chippewa/Timber Oak Dr, .5 miles to left on Bellehaven, cont left onto High Oak home is on left.
Rooms
Basement Garage Door, Unfinished
Interior
Interior Features Laminate Counters
Heating Heat Pump
Cooling Heat Pump
Flooring Laminate
Fireplace No
Window Features Other
Appliance Dishwasher, Electric Range, Microwave, Refrigerator
Heat Source Heat Pump
Laundry Electric Dryer Hookup, Washer Hookup
Exterior
Garage Spaces 2.0
Roof Type Composition,Shingle
Topography Level, Sloped
Porch Back, Deck
Total Parking Spaces 2
Building
Entry Level One
Foundation Block
Sewer Public Sewer
Water Public
Architectural Style Raised Ranch
Structure Type Brick,Vinyl Siding
New Construction No
Schools
Elementary Schools Van Pelt
Middle Schools Virginia
High Schools Virginia
Others
Senior Community No
Tax ID 305 7 161
Acceptable Financing Cash, Conventional
Listing Terms Cash, Conventional
Read Less
Bought with Bette Bibee • Berkshire HHS, Jones Property Group



