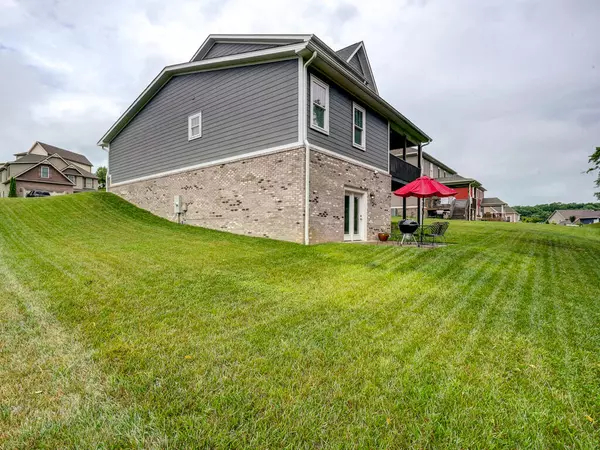For more information regarding the value of a property, please contact us for a free consultation.
3117 London RD Kingsport, TN 37664
Want to know what your home might be worth? Contact us for a FREE valuation!

Our team is ready to help you sell your home for the highest possible price ASAP
Key Details
Sold Price $565,000
Property Type Single Family Home
Sub Type Single Family Residence
Listing Status Sold
Purchase Type For Sale
Square Footage 2,805 sqft
Price per Sqft $201
Subdivision Edinburgh
MLS Listing ID 9953369
Sold Date 08/24/23
Bedrooms 5
Full Baths 3
Half Baths 1
HOA Fees $82
HOA Y/N No
Total Fin. Sqft 2805
Originating Board Tennessee/Virginia Regional MLS
Year Built 2017
Lot Size 10,890 Sqft
Acres 0.25
Lot Dimensions 100.5x110.03IRR
Property Description
OPEN HOUSE SATURDAY, JUNE 24 FROM 2-4. This stunning contemporary home offering 5 bedrooms, 3. 5 baths and an unfinished basement is the perfect family home! As you enter, you'll be greeted by an open floor plan revealing a great room with FP and a gorgeous kitchen with beautiful cabinetry, stainless appliances, & quartz. With a main level primary ensuite, and laundry, it can be one-level living! Second floor offers 4 more spacious bedrooms with 2 additional baths. One bedroom could serve as a second ensuite for guest while the 5 bedroom would also make the perfect family/game room. The full unfinished basement is ready for future expansion. The deck & patio overlook the private backyard and makes perfect spot for outdoor entertaining. You'll be delighted with the park-like setting of the Edinburg neighborhood offering a community pool. This beautifully maintained home in desirable Edinburgh is ready and waiting for its new owner! All info deemed reliable, but not guaranteed; Buyer/Buyer's agent to verify.
Location
State TN
County Sullivan
Community Edinburgh
Area 0.25
Zoning Res
Direction From Kingsport take the Rock Springs Exit, turn right, go 2.1 miles turn rt on Edinburgh Channel, take Calton Hill, to London Rd on the Rt house is on the left
Rooms
Basement Unfinished
Interior
Interior Features Primary Downstairs, Kitchen Island, Pantry, Solid Surface Counters
Heating Heat Pump
Cooling Ceiling Fan(s), Heat Pump
Flooring Ceramic Tile, Hardwood
Fireplaces Number 1
Fireplaces Type Living Room
Fireplace Yes
Appliance Dishwasher, Electric Range, Microwave, Refrigerator
Heat Source Heat Pump
Exterior
Garage Attached, Concrete
Garage Spaces 2.0
Pool Community
Utilities Available Cable Available
View Mountain(s)
Roof Type Shingle
Topography Level, Sloped
Porch Back, Covered, Deck, Front Patio, Front Porch
Parking Type Attached, Concrete
Total Parking Spaces 2
Building
Entry Level Two
Sewer Public Sewer
Water Public
Structure Type Brick,HardiPlank Type,Stone Veneer
New Construction No
Schools
Elementary Schools John Adams
Middle Schools Robinson
High Schools Dobyns Bennett
Others
Senior Community No
Tax ID 119i C 018.00
Acceptable Financing Cash, Conventional, VA Loan
Listing Terms Cash, Conventional, VA Loan
Read Less
Bought with Brandi Quesinberry • Greater Impact Realty Jonesborough
GET MORE INFORMATION




