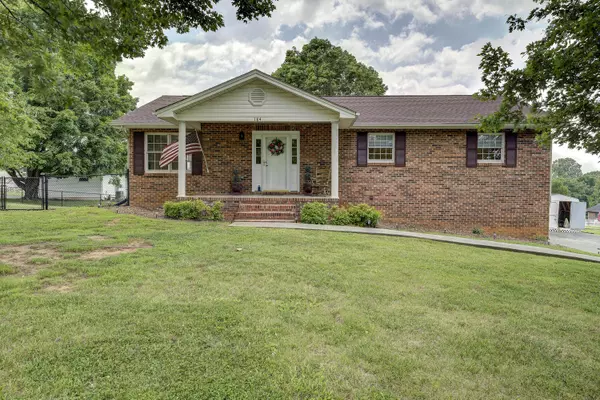For more information regarding the value of a property, please contact us for a free consultation.
184 Sanders ST Blountville, TN 37617
Want to know what your home might be worth? Contact us for a FREE valuation!

Our team is ready to help you sell your home for the highest possible price ASAP
Key Details
Sold Price $340,000
Property Type Single Family Home
Sub Type Single Family Residence
Listing Status Sold
Purchase Type For Sale
Square Footage 2,016 sqft
Price per Sqft $168
Subdivision Tri-City Village Sub
MLS Listing ID 9953204
Sold Date 07/19/23
Style Ranch
Bedrooms 3
Full Baths 3
HOA Y/N No
Total Fin. Sqft 2016
Originating Board Tennessee/Virginia Regional MLS
Year Built 1999
Lot Size 0.750 Acres
Acres 0.75
Lot Dimensions 181' x 99' x 194' x 22' x 46'
Property Description
Motivated Seller!! Great Location AND Move In Ready!!!! This beautiful 3 bed 3 full bath home has so much to offer it's a must see. Fenced back yard, garden area, paved driveway, over sized 1 car garage and storage building. Plus the second kitchen makes it easy to prepare for holidays, parties and family gatherings. Easily commute to anywhere in the Tri-Cities or beyond with the airport and I-26 just around the corner or have the kids to school in a jiffy with Holston Elementary only 0.3 miles away. Sullivan Central and West Ridge within 3 miles. All information taken from 3rd party sources and deemed reliable Buyer /Buyer's agent to verify subject to E & O.
Location
State TN
County Sullivan
Community Tri-City Village Sub
Area 0.75
Zoning R1
Direction From I-26 take Exit 13 Follow TN-75 N to Sanders St (7 miles) turn left onto Sanders St (0.2 miles) house will be on the left sign in yard. GPS friendly
Rooms
Other Rooms Storage
Basement Block, Concrete, Exterior Entry, Garage Door, Interior Entry, Partial Cool, Partial Heat, Partially Finished
Ensuite Laundry Electric Dryer Hookup, Washer Hookup
Interior
Interior Features Open Floorplan
Laundry Location Electric Dryer Hookup,Washer Hookup
Heating Heat Pump
Cooling Heat Pump
Flooring Carpet, Hardwood, Vinyl
Window Features Insulated Windows
Appliance Dishwasher, Electric Range, Microwave, Refrigerator
Heat Source Heat Pump
Laundry Electric Dryer Hookup, Washer Hookup
Exterior
Exterior Feature Garden
Garage Driveway, Asphalt, Garage Door Opener
Garage Spaces 1.0
Utilities Available Cable Connected
Roof Type Shingle
Topography Cleared, Level
Porch Back, Covered, Deck, Front Porch
Parking Type Driveway, Asphalt, Garage Door Opener
Total Parking Spaces 1
Building
Entry Level One
Foundation Block
Sewer Public Sewer
Water Public
Architectural Style Ranch
Structure Type Brick,Vinyl Siding,Other
New Construction No
Schools
Elementary Schools Holston
Middle Schools Sullivan Central Middle
High Schools West Ridge
Others
Senior Community No
Tax ID 094g B 010.00
Acceptable Financing Cash, Conventional, FHA, VA Loan
Listing Terms Cash, Conventional, FHA, VA Loan
Read Less
Bought with Jacques Hensley • LPT Realty - Griffin Home Group
GET MORE INFORMATION




