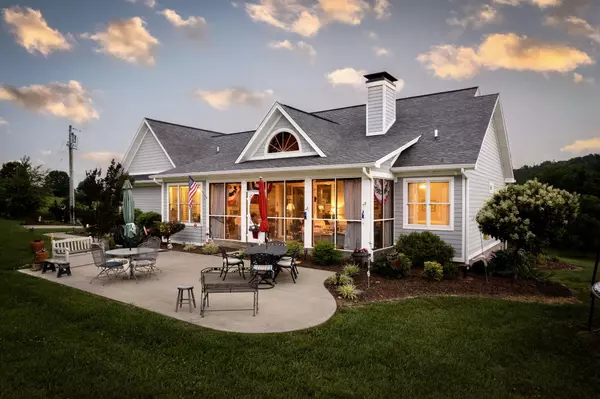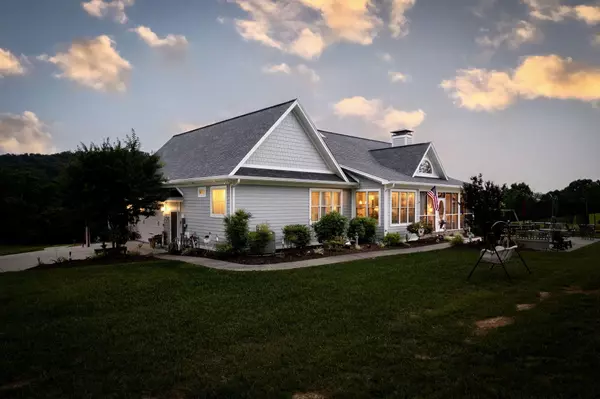For more information regarding the value of a property, please contact us for a free consultation.
242 Buckingham RD Johnson City, TN 37615
Want to know what your home might be worth? Contact us for a FREE valuation!

Our team is ready to help you sell your home for the highest possible price ASAP
Key Details
Sold Price $850,000
Property Type Single Family Home
Sub Type Single Family Residence
Listing Status Sold
Purchase Type For Sale
Square Footage 2,238 sqft
Price per Sqft $379
Subdivision Not In Subdivision
MLS Listing ID 9953195
Sold Date 07/21/23
Style Craftsman
Bedrooms 3
Full Baths 2
Half Baths 1
HOA Y/N No
Total Fin. Sqft 2238
Originating Board Tennessee/Virginia Regional MLS
Year Built 2017
Lot Size 15.540 Acres
Acres 15.54
Lot Dimensions irregular
Property Description
Don't miss out on this beautiful 3 bedroom,
2½ bathroom home that includes a spacious kitchen with granite countertops, large fireplace in the living room, and beautiful master suite with large walk-in closet and updated bathroom. Needing space? This home offers a spacious bonus room that can be used as an office space, game room, or craft room. This gorgeous home includes 15 acres of beautiful land, with an outdoor patio for entertaining, screened- in sunroom, and large back porch with a gorgeous view! If you are looking for beauty and seclusion, this is the place for you! Buyers/ Buyers Agent to verify all information.
Location
State TN
County Washington
Community Not In Subdivision
Area 15.54
Zoning Agricultural
Direction From I-26 get on highway 75, from 75 turn onto gray station road, from Old Gray Station Road turn right onto Buckingham road for half a mile home is on the left.
Rooms
Other Rooms Outbuilding
Basement Crawl Space
Interior
Interior Features Primary Downstairs, Granite Counters, Security System, Smoke Detector(s)
Heating Central, Heat Pump
Cooling Central Air
Flooring Hardwood
Fireplaces Type Living Room
Fireplace Yes
Appliance Convection Oven, Dishwasher, Microwave, Range, Refrigerator
Heat Source Central, Heat Pump
Laundry Electric Dryer Hookup, Washer Hookup
Exterior
Parking Features Attached, Detached, Garage Door Opener
Garage Spaces 5.0
Roof Type Shingle
Topography Part Wooded, Pasture, Rolling Slope
Porch Front Porch, Screened
Total Parking Spaces 5
Building
Entry Level One and One Half
Foundation Block
Sewer Septic Tank
Water Public
Architectural Style Craftsman
Structure Type Vinyl Siding
New Construction No
Schools
Elementary Schools Ridgeview
Middle Schools Ridgeview
High Schools Daniel Boone
Others
Senior Community No
Tax ID 020 014.00
Acceptable Financing Cash, Conventional, USDA Loan, VA Loan
Listing Terms Cash, Conventional, USDA Loan, VA Loan
Read Less
Bought with Non Member • Non Member



