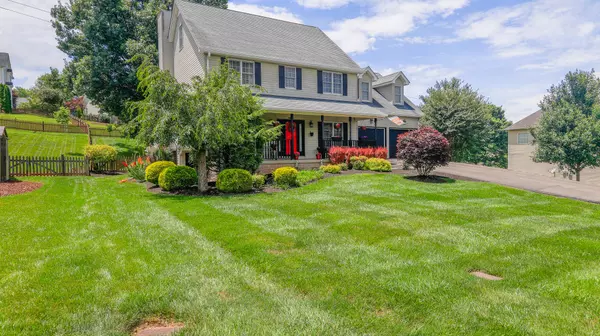For more information regarding the value of a property, please contact us for a free consultation.
4125 Marable LN Johnson City, TN 37601
Want to know what your home might be worth? Contact us for a FREE valuation!

Our team is ready to help you sell your home for the highest possible price ASAP
Key Details
Sold Price $505,000
Property Type Single Family Home
Sub Type Single Family Residence
Listing Status Sold
Purchase Type For Sale
Square Footage 3,688 sqft
Price per Sqft $136
Subdivision Not In Subdivision
MLS Listing ID 9953323
Sold Date 08/25/23
Bedrooms 4
Full Baths 3
Half Baths 1
HOA Y/N No
Total Fin. Sqft 3688
Originating Board Tennessee/Virginia Regional MLS
Year Built 1994
Lot Size 0.350 Acres
Acres 0.35
Lot Dimensions 100 X 150 IRR
Property Description
Welcome to this stunning 4-bedroom, 3.5-bathroom home, designed with family living in mind. As you enter, you'll be greeted by the inviting Great Room, featuring a gas log fireplace that adds warmth and charm. The room is enhanced by three beautiful ceiling fans, ensuring a comfortable atmosphere. Step into the patio room, a versatile space that offers a tranquil setting for relaxation or a delightful area for entertaining guests.
Adjacent to this, you'll discover the Media Room, perfect for cozy movie nights with your loved ones. And to top it all off, indulge in the luxury of a hot tub nestled beneath a beautiful pergola, creating a serene oasis right in your own backyard. The kitchen is a true highlight, boasting high end laminate countertops and a stylish tile backsplash. The stainless steel appliances add a modern touch, completing the aesthetic and ensuring functionality. It's a culinary haven for the aspiring chef in your family. Moving upstairs, you'll find a spacious MB, exuding elegance and comfort. It features an XL Master Bathroom that is nothing short of eye candy. Vaulted ceilings and two ceiling fans, it creates an inviting ambiance. The bathroom is equipped with his and her vanities, a jacuzzi, stand-up shower, and walk-in closets. It's a private retreat you'll never want to leave. The second floor has three generously sized bedrooms and another full bathroom, accommodating the needs of a growing family.
Prepare to be amazed as you ascend to the 3rd level, where a 100'' screen, high-definition LCD projector, and magnificent surround sound greet you, it's the perfect space for family movie nights or entertaining guests. The comfortable recliner sofas stay with the home, ensuring you're ready for a cinematic experience from day one.
The downstairs is finished with a mini kitchen and offers abundant space that can be used for a variety of purposes.
Call today for your private showing and experience the charm and elegance firsthand.
Location
State TN
County Washington
Community Not In Subdivision
Area 0.35
Zoning Residential
Direction Head northwest on N Roan St Turn right onto Carroll Creek Rd Turn right onto Steeplechase Dr Turn left at the 1st cross street onto Marable Ln Destination will be on the right
Rooms
Other Rooms Outbuilding
Basement Exterior Entry, Finished, Heated
Interior
Interior Features Built-in Features, Laminate Counters, Pantry, Smoke Detector(s), Walk-In Closet(s)
Heating Central, Heat Pump
Cooling Central Air, Heat Pump
Flooring Carpet, Hardwood, Vinyl
Fireplaces Type Gas Log, Living Room
Fireplace Yes
Window Features Insulated Windows
Appliance Dishwasher, Electric Range, Refrigerator
Heat Source Central, Heat Pump
Laundry Electric Dryer Hookup, Washer Hookup
Exterior
Parking Features Asphalt
Garage Spaces 2.0
Roof Type Shingle
Topography Level
Porch Back, Covered, Front Porch, Porch
Total Parking Spaces 2
Building
Entry Level Three Or More
Foundation Block
Sewer Public Sewer
Water Public
Structure Type Vinyl Siding
New Construction No
Schools
Elementary Schools Lake Ridge
Middle Schools Indian Trail
High Schools Science Hill
Others
Senior Community No
Tax ID 029c F 001.00
Acceptable Financing Cash, Conventional, FHA, VA Loan
Listing Terms Cash, Conventional, FHA, VA Loan
Read Less
Bought with Colin Johnson • KW Johnson City



