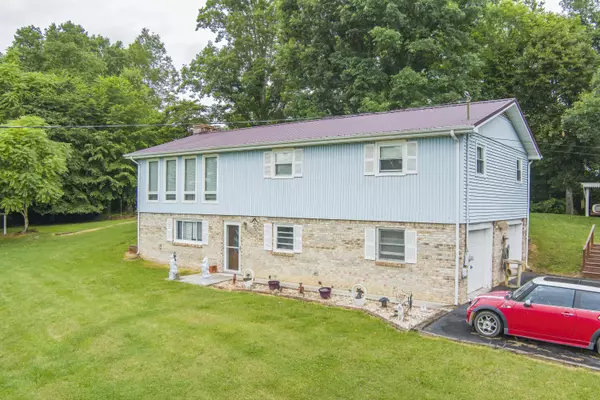For more information regarding the value of a property, please contact us for a free consultation.
433 Brown ST Bluff City, TN 37618
Want to know what your home might be worth? Contact us for a FREE valuation!

Our team is ready to help you sell your home for the highest possible price ASAP
Key Details
Sold Price $250,000
Property Type Single Family Home
Sub Type Single Family Residence
Listing Status Sold
Purchase Type For Sale
Square Footage 2,128 sqft
Price per Sqft $117
Subdivision High Oaks
MLS Listing ID 9953385
Sold Date 07/25/23
Style Raised Ranch
Bedrooms 3
Full Baths 2
Half Baths 1
HOA Y/N No
Total Fin. Sqft 2128
Originating Board Tennessee/Virginia Regional MLS
Year Built 1978
Lot Size 0.610 Acres
Acres 0.61
Lot Dimensions 172X200 IRR
Property Description
Are you looking for a spacious house with great privacy and beautiful Mountain Views? This might be the house for you! This home sits on .61 acres and has tons of backyard privacy including 2 storage buildings and some older raised beds. As you enter the home you will see a large den/living area with fireplace, half bath, and 728 square foot 2 car drive under garage. As you walk up the stairs you will see another great living area with hardwood floors, an open office, dining area, and kitchen. From the kitchen you can walk out onto the back deck to enjoy the great yard, or turn and see the amazing mountain views from the living room, or walk down the hall to find 3 good size bedrooms, and 2 full baths (including master bed and bath). From the master there is also a deck that will lead to the back porch. This home has alot to offer and with some TLC this home could be amazing! This home is part of an Estate and is being sold AS IS. Call a local Realtor to set up your showing today!
Location
State TN
County Sullivan
Community High Oaks
Area 0.61
Zoning r1
Direction From Weaver Pike turn onto Pleasant Grove Rd, the turn right onto Crockett St, the right onto Brown St, house is on the left look for sign.
Rooms
Basement Partial Cool, Partial Heat, Partially Finished, Plumbed, Walk-Out Access
Ensuite Laundry Electric Dryer Hookup, Washer Hookup
Interior
Interior Features Kitchen/Dining Combo
Laundry Location Electric Dryer Hookup,Washer Hookup
Heating Central, Fireplace(s), Heat Pump
Cooling Ceiling Fan(s), Central Air, Heat Pump
Flooring Ceramic Tile, Hardwood, Laminate
Fireplaces Type Basement, Den
Fireplace Yes
Window Features Double Pane Windows
Appliance Electric Range, Microwave, Refrigerator
Heat Source Central, Fireplace(s), Heat Pump
Laundry Electric Dryer Hookup, Washer Hookup
Exterior
Garage Deeded, Driveway, Asphalt, Garage Door Opener, Parking Pad
Garage Spaces 2.0
Utilities Available Cable Available
View Mountain(s)
Roof Type Metal
Topography Level, Rolling Slope
Porch Back, Screened
Parking Type Deeded, Driveway, Asphalt, Garage Door Opener, Parking Pad
Total Parking Spaces 2
Building
Sewer Private Sewer
Water Public
Architectural Style Raised Ranch
Structure Type Brick
New Construction No
Schools
Elementary Schools Bluff City
Middle Schools Sullivan East
High Schools Sullivan East
Others
Senior Community No
Tax ID 068n A 004.00
Acceptable Financing Cash, Conventional
Listing Terms Cash, Conventional
Read Less
Bought with Garth Blackburn • Fairway Realty
GET MORE INFORMATION




