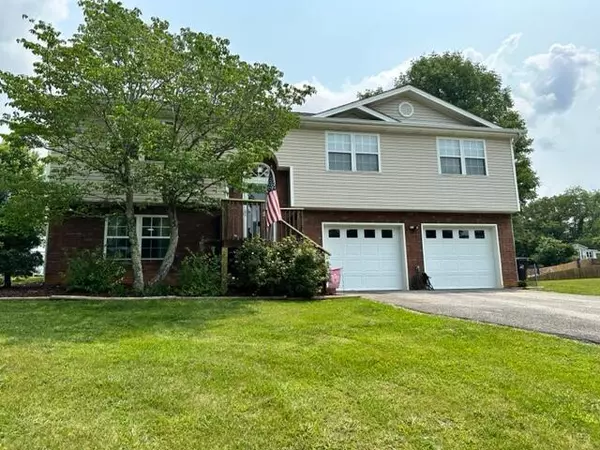For more information regarding the value of a property, please contact us for a free consultation.
325 Center DR Blountville, TN 37617
Want to know what your home might be worth? Contact us for a FREE valuation!

Our team is ready to help you sell your home for the highest possible price ASAP
Key Details
Sold Price $329,900
Property Type Single Family Home
Sub Type Single Family Residence
Listing Status Sold
Purchase Type For Sale
Square Footage 1,932 sqft
Price per Sqft $170
Subdivision Not Listed
MLS Listing ID 9953166
Sold Date 08/04/23
Style Split Foyer
Bedrooms 3
Full Baths 3
HOA Y/N No
Total Fin. Sqft 1932
Originating Board Tennessee/Virginia Regional MLS
Year Built 2004
Lot Size 0.600 Acres
Acres 0.6
Lot Dimensions 137.25x 246.37
Property Description
JUST LISTED! Super convenient location just mins to Tri-Cities Airport, Kingsport, Bristol and Johnson City! Beautifully remodeled and great floor plan! Hardwood stairway and hardwood laminate floors throughout the entire home. Absolutely gorgeous KItchen w.Granite countertops, kcenter island, tiled backsplash and high end Stainless appliances. 3 bedrooms, 3 full baths. Large Master suite w/private tiled bath; Finished lower level w/den area and more space for exercise room or even a pool table! Full bath w/washer and dryer hookup. Oversized 2-car garage w/plenty of room for storage. Large fenced-in backyard and deck - perfect for the kids and pets! Low maintenance exterior finish. Newer hot water heater and Heat pump! Easy to show and ready to move in!
Location
State TN
County Sullivan
Community Not Listed
Area 0.6
Zoning Res.
Direction From JC- Hwy 36 towards Kingsport. Right onto Hwy 75 (Airport Rd), right onto Hamilton Dr, go approx. 1.5 miles, then right onto Center Dr. Home on left.
Rooms
Basement Exterior Entry, Finished
Primary Bedroom Level First
Ensuite Laundry Electric Dryer Hookup, Washer Hookup
Interior
Interior Features Granite Counters, Kitchen Island, Kitchen/Dining Combo, Radon Mitigation System
Laundry Location Electric Dryer Hookup,Washer Hookup
Heating Heat Pump
Cooling Heat Pump
Flooring Hardwood, Laminate
Window Features Double Pane Windows
Appliance Dishwasher, Electric Range, Microwave, Refrigerator
Heat Source Heat Pump
Laundry Electric Dryer Hookup, Washer Hookup
Exterior
Garage Asphalt, Attached, Garage Door Opener
Garage Spaces 2.0
Utilities Available Cable Available
Roof Type Asphalt
Topography Level
Porch Back, Deck
Parking Type Asphalt, Attached, Garage Door Opener
Total Parking Spaces 2
Building
Foundation Slab
Sewer Septic Tank
Water Public
Architectural Style Split Foyer
Structure Type Brick,Vinyl Siding
New Construction No
Schools
Elementary Schools Holston
Middle Schools Central
High Schools West Ridge
Others
Senior Community No
Tax ID 108f B 003.00
Acceptable Financing Cash, Conventional, FHA, VA Loan
Listing Terms Cash, Conventional, FHA, VA Loan
Read Less
Bought with Evan Lobalbo • American Realty
GET MORE INFORMATION




