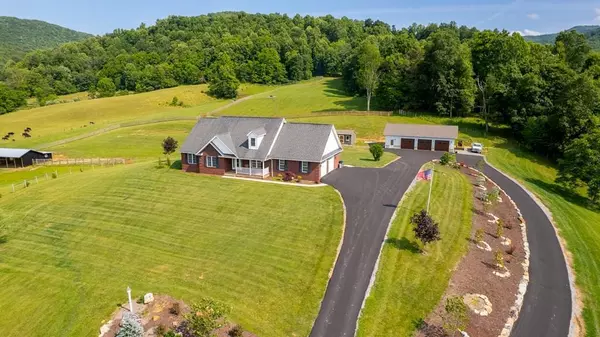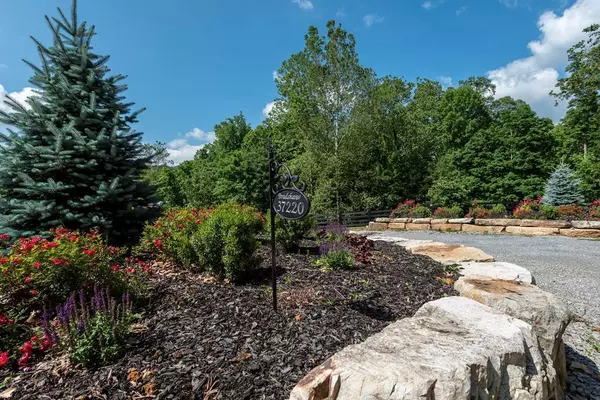For more information regarding the value of a property, please contact us for a free consultation.
37220 Widener Valley Road RD Glade Spring, VA 24340
Want to know what your home might be worth? Contact us for a FREE valuation!

Our team is ready to help you sell your home for the highest possible price ASAP
Key Details
Sold Price $868,000
Property Type Single Family Home
Sub Type Single Family Residence
Listing Status Sold
Purchase Type For Sale
Square Footage 3,164 sqft
Price per Sqft $274
Subdivision Not In Subdivision
MLS Listing ID 9953101
Sold Date 08/29/23
Style Ranch
Bedrooms 3
Full Baths 2
Half Baths 1
HOA Y/N No
Total Fin. Sqft 3164
Originating Board Tennessee/Virginia Regional MLS
Year Built 2007
Lot Size 38.990 Acres
Acres 38.99
Lot Dimensions 38.990
Property Description
Welcome to your own paradise! If you've ever dreamed of owning an incredible property with captivating views, lots of acreage, room for horses/cattle, and sights of wildlife - this is it! As you enter the property, you will be met with a long, newly partially-paved private driveway equipped with stunning landscaping. This property has so many amazing amenities to mention; from the spring-fed pond stocked with trout to the breathtaking mountain views, it will feel as-if you're on a permanent vacation. Two creeks flow through the property, making this the perfect place to spot lots of wildlife- a hunters dream! Multiple structures on the property have been completed within the last couple of years, including a large 35x58 utility barn, a 3-bay detached garage, and a horse feeding barn. Another barn is located on the property as well and there is wooden fencing around many pastures for horses or cattle. Moving onto the stunning brick home, it offers a covered front and back porch area, aswell as a two-car attached garage. Going inside, you will find hardwood flooring throughout, with tile flooring being in the kitchen, laundry, and bathroom areas. The centrally located kitchen includes granite countertops, tile backsplash, abundant cabinet space, and a breakfast area overlooking the backyard. The laundry area can be found right off of the kitchen and has been recently updated. The main living area includes a stylish gas-log fireplace and lots of natural light. The primary bedroom and bath are located directly off of the living area and includes a stand-up shower, soaking tub, vanity area, and a walk-in closet. The remaining two bedrooms and other full bath are also located on the main level. The second level holds a bonus area that would make a wonderful office, extra bedroom, or storage area. You will find a half-bath on this level as well. This property truly has it all, being close to I-81, Damascus, Abingdon, and backs directly up to the Jefferson National Forest!
Location
State VA
County Washington
Community Not In Subdivision
Area 38.99
Zoning A1
Direction I-81N to Exit 29. Right on Maple. Left on Bucks Bridge, Left on Widener Valley to property, see sign.
Rooms
Other Rooms Barn(s), Storage
Basement Block, Crawl Space
Primary Bedroom Level First
Interior
Interior Features Primary Downstairs, Eat-in Kitchen, Granite Counters, Open Floorplan, Soaking Tub, Utility Sink, Walk-In Closet(s), Whirlpool
Heating Heat Pump
Cooling Heat Pump
Flooring Hardwood, Tile
Fireplaces Type Gas Log, Living Room, Stone
Fireplace Yes
Window Features Insulated Windows,Window Treatment-Some
Appliance Convection Oven, Dishwasher, Dryer, Refrigerator, Washer
Heat Source Heat Pump
Exterior
Exterior Feature Pasture
Garage Attached, Circular Driveway, Detached
Garage Spaces 5.0
Amenities Available Landscaping
Roof Type Shingle
Topography Cleared, Level, Mountainous, Part Wooded, Pasture, Sloped
Porch Covered, Porch, Rear Porch
Parking Type Attached, Circular Driveway, Detached
Total Parking Spaces 5
Building
Entry Level One and One Half
Foundation Block
Sewer Septic Tank
Water Public
Architectural Style Ranch
Structure Type Brick,Vinyl Siding
New Construction No
Schools
Elementary Schools Rhea Valley
Middle Schools Damascus
High Schools Holston
Others
Senior Community No
Tax ID 112 4 2
Acceptable Financing Cash, Conventional, FHA, USDA Loan, VA Loan
Listing Terms Cash, Conventional, FHA, USDA Loan, VA Loan
Read Less
Bought with Non Member • Non Member
GET MORE INFORMATION




