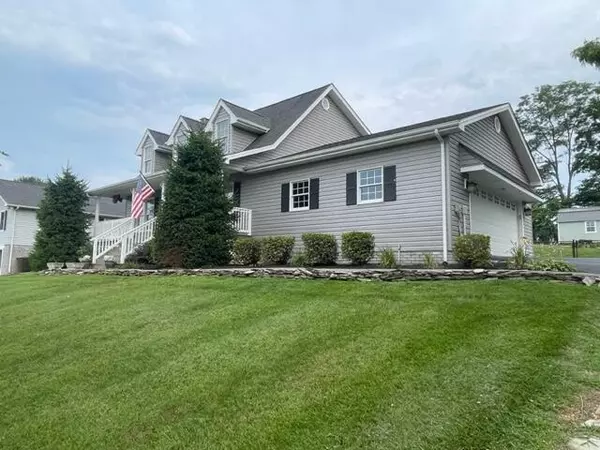For more information regarding the value of a property, please contact us for a free consultation.
493 Brookdale DR Piney Flats, TN 37686
Want to know what your home might be worth? Contact us for a FREE valuation!

Our team is ready to help you sell your home for the highest possible price ASAP
Key Details
Sold Price $350,000
Property Type Single Family Home
Sub Type Single Family Residence
Listing Status Sold
Purchase Type For Sale
Square Footage 1,728 sqft
Price per Sqft $202
Subdivision Not Listed
MLS Listing ID 9953636
Sold Date 08/18/23
Style Cape Cod
Bedrooms 3
Full Baths 2
Half Baths 1
HOA Y/N No
Total Fin. Sqft 1728
Originating Board Tennessee/Virginia Regional MLS
Year Built 1991
Lot Dimensions 100 x 211.98
Property Description
This home has had loads of work done. The home is 3 bedrooms and 2.5 baths. New tile in both baths. New high rise toilet in master bath and new double vanity. New fans in 2 of the bedrooms. New paint throughout. New switch covers. Downstairs ceiling have been scrapped and painted. Very open downstairs. Large backyard with yard barn which will remain. 2 car main level garage. New gas logs, Beautiful landscape. New upstairs HVAC. Fenced in backyard. New yard barn. New dishwasher.
Location
State TN
County Sullivan
Community Not Listed
Zoning RS
Direction Red light at Food City in Piney Flats turn left onto Allison Road. Right on Hicks and the stay left onto J Lowe Road to left on Brookdale. Home on left.
Rooms
Other Rooms Outbuilding
Basement Unfinished
Ensuite Laundry Electric Dryer Hookup, Washer Hookup
Interior
Interior Features Laminate Counters, Open Floorplan, Pantry, Radon Mitigation System, Smoke Detector(s), Storm Door(s), Wired for Sec Sys
Laundry Location Electric Dryer Hookup,Washer Hookup
Hot Water true
Heating Fireplace(s), Heat Pump, Hot Water, Natural Gas
Cooling Heat Pump
Flooring Carpet, Luxury Vinyl
Fireplaces Number 1
Fireplaces Type Den, Gas Log
Fireplace Yes
Window Features Double Pane Windows
Appliance Dishwasher, Gas Range, Microwave, Refrigerator
Heat Source Fireplace(s), Heat Pump, Hot Water, Natural Gas
Laundry Electric Dryer Hookup, Washer Hookup
Exterior
Garage Driveway, Garage Door Opener
Garage Spaces 2.0
Utilities Available Cable Available
Amenities Available Landscaping
Roof Type Asphalt
Topography Sloped
Porch Deck
Parking Type Driveway, Garage Door Opener
Total Parking Spaces 2
Building
Entry Level Two
Foundation Block
Sewer Septic Tank
Water Public
Architectural Style Cape Cod
Structure Type Vinyl Siding
New Construction No
Schools
Elementary Schools Mary Hughes
Middle Schools Blountville
High Schools Sullivan East
Others
Senior Community No
Tax ID 124g D 018.00
Acceptable Financing Cash, Conventional
Listing Terms Cash, Conventional
Read Less
Bought with Dominic McIntyre • Property Executives Johnson City
GET MORE INFORMATION




