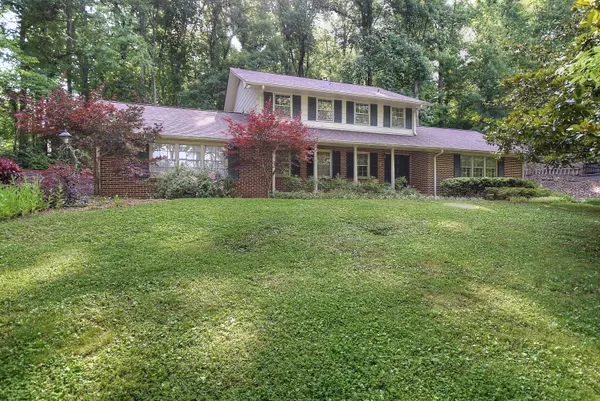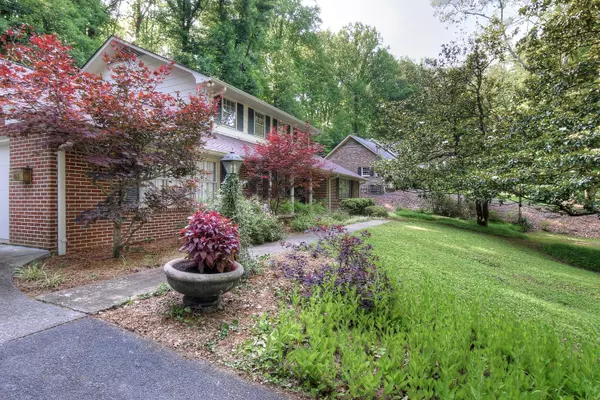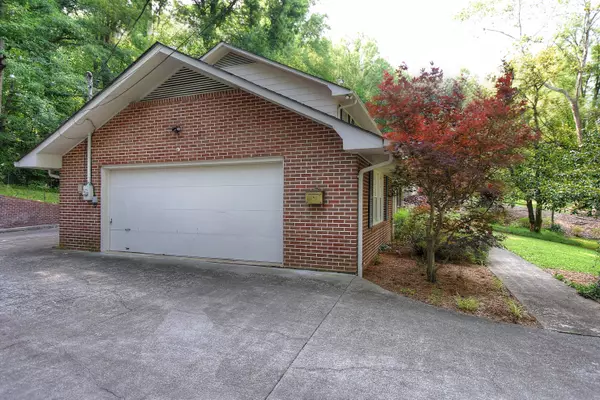For more information regarding the value of a property, please contact us for a free consultation.
1408 Lester Harris RD Johnson City, TN 37601
Want to know what your home might be worth? Contact us for a FREE valuation!

Our team is ready to help you sell your home for the highest possible price ASAP
Key Details
Sold Price $440,000
Property Type Single Family Home
Sub Type Single Family Residence
Listing Status Sold
Purchase Type For Sale
Square Footage 2,760 sqft
Price per Sqft $159
Subdivision Not In Subdivision
MLS Listing ID 9952998
Sold Date 07/14/23
Style Traditional
Bedrooms 4
Full Baths 3
HOA Y/N No
Total Fin. Sqft 2760
Originating Board Tennessee/Virginia Regional MLS
Year Built 1964
Lot Dimensions 110 x 204 x 104 x 198
Property Description
What a wonderful opportunity to own a charming, well built home in Fairmont school district. This lovely home is situated on a shady lot with a pretty rocking chair front porch, as well as a wonderful back deck. Walk into the foyer and on the main level you will find a huge, light filled living room, dining room, eat in kitchen and family room with fireplace along with a bedroom with full bath. Up the stairs is the master with ensuite bath and walk in closet, two additional bedrooms and full bath. The home also has an unfinished basement with entry to the outside, as well as a two car garage and gardener's shed. All appliances, including refrigerator, washer and dryer convey.
Home warranty is included, too! Character and charm galore! Unfinished square footage in basement is approximate. Measurements taken from tax records, so if exact measurements are important, please measure!
Location
State TN
County Washington
Community Not In Subdivision
Zoning Residential
Direction Follow Mountcastle to Fairmont Elementary School and turn right onto Lester Harris. Home is on the left, see sign.
Rooms
Other Rooms Shed(s)
Basement Block, Concrete, Exterior Entry, Heated, Interior Entry, Unfinished
Interior
Interior Features Eat-in Kitchen, Walk-In Closet(s)
Heating Central, Electric, Fireplace(s), Electric
Cooling Ceiling Fan(s), Central Air
Flooring Carpet, Hardwood, Slate
Fireplaces Number 2
Fireplaces Type Basement, Great Room
Fireplace Yes
Appliance Dishwasher, Disposal, Dryer, Electric Range, Microwave, Refrigerator, Washer
Heat Source Central, Electric, Fireplace(s)
Laundry Electric Dryer Hookup, Washer Hookup
Exterior
Parking Features Deeded, Attached
Garage Spaces 2.0
Roof Type Shingle
Topography Sloped
Porch Back, Front Porch
Total Parking Spaces 2
Building
Entry Level Two
Foundation Block
Sewer Public Sewer
Water Public
Architectural Style Traditional
Structure Type Brick,Other
New Construction No
Schools
Elementary Schools Fairmont
Middle Schools Indian Trail
High Schools Science Hill
Others
Senior Community No
Tax ID 038n D 023.00
Acceptable Financing Cash, Conventional
Listing Terms Cash, Conventional
Read Less
Bought with Kelly Hixson • Berkshire Hathaway Greg Cox Real Estate



