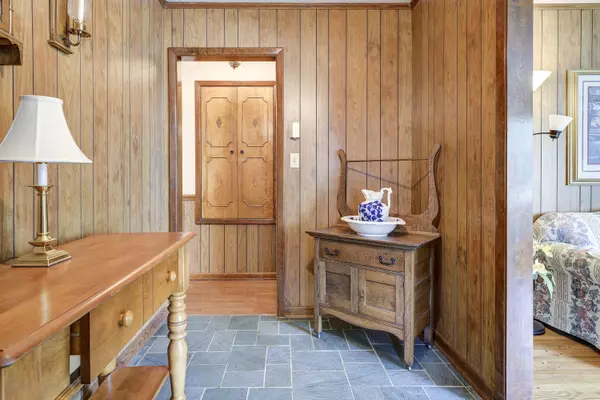For more information regarding the value of a property, please contact us for a free consultation.
348 Obrien AVE Erwin, TN 37650
Want to know what your home might be worth? Contact us for a FREE valuation!

Our team is ready to help you sell your home for the highest possible price ASAP
Key Details
Sold Price $275,000
Property Type Single Family Home
Sub Type Single Family Residence
Listing Status Sold
Purchase Type For Sale
Square Footage 1,748 sqft
Price per Sqft $157
Subdivision Crystal Springs
MLS Listing ID 9952865
Sold Date 07/22/23
Style Ranch
Bedrooms 3
Full Baths 2
HOA Y/N No
Total Fin. Sqft 1748
Originating Board Tennessee/Virginia Regional MLS
Year Built 1970
Lot Size 0.590 Acres
Acres 0.59
Lot Dimensions 112 X 209 X 213 X 129
Property Description
Introducing 348 Obrien Ave in beautiful Erwin TN. Same owner since it was built in 1970. Loved and well taken care of throughout the years this home is ready for it's next family. Through the front door you will be greeted by a large foyer with tile floors. To the right you will find a spacious living room with hardwood floors, fireplace and bay window. Around the corner past the dining area you will enter the kitchen which has plenty of cabinets and counter space. Conveniently off the kitchen is the laundry room and access to the basement. Down the hall you will find 3 bedrooms and 2 baths. The bedrooms have hardwood floors as well. Downstairs there is a bonus room as well as unfinished basement/garage space. After a long days work you will enjoy the covered back patio with mountain views. Call today to schedule a private showing.
Location
State TN
County Unicoi
Community Crystal Springs
Area 0.59
Zoning R-1
Direction From Johnson City take I-26 east toward Asheville. Take Exit 36. Turn left at top of exit. Turn right onto Main St. Take Main St to left on 7th. In 0.3 miles make a slight right onto Galax Dr. Galax drive will turn into Mohawk. Left on Obrien. Home will be on the left. GPS friendly.
Rooms
Basement Block, Full, Partial Heat, Partially Finished
Interior
Interior Features Eat-in Kitchen, Entrance Foyer, Handicap Modified, Laminate Counters
Heating Central, Electric, Heat Pump, Electric
Cooling Central Air, Heat Pump
Flooring Hardwood
Fireplaces Number 1
Fireplaces Type Gas Log, Living Room
Fireplace Yes
Window Features Double Pane Windows
Appliance Built-In Electric Oven, Cooktop, Dishwasher, Microwave, Refrigerator
Heat Source Central, Electric, Heat Pump
Laundry Electric Dryer Hookup, Washer Hookup
Exterior
Parking Features Driveway, Asphalt, Attached, Garage Door Opener
Garage Spaces 2.0
View Mountain(s)
Roof Type Shingle
Topography Level
Porch Back, Front Porch, Rear Patio
Total Parking Spaces 2
Building
Entry Level One
Foundation Block
Sewer Public Sewer
Water Public
Architectural Style Ranch
Structure Type Brick
New Construction No
Schools
Elementary Schools Rock Creek
Middle Schools Unicoi Co
High Schools Unicoi Co
Others
Senior Community No
Tax ID 023m D 021.02
Acceptable Financing Cash, Conventional, FHA, USDA Loan, VA Loan
Listing Terms Cash, Conventional, FHA, USDA Loan, VA Loan
Read Less
Bought with Vickie Ricker, ALC, ABR, CRS, GRI, GRIM, SRS, SRES • Realty Executives East TN Realtors



