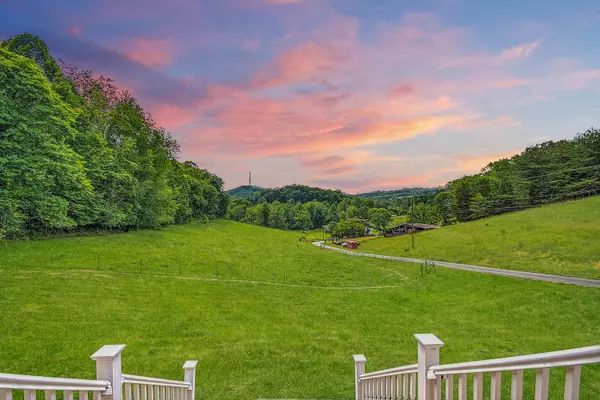For more information regarding the value of a property, please contact us for a free consultation.
353 Barr RD Blountville, TN 37617
Want to know what your home might be worth? Contact us for a FREE valuation!

Our team is ready to help you sell your home for the highest possible price ASAP
Key Details
Sold Price $410,000
Property Type Single Family Home
Sub Type Single Family Residence
Listing Status Sold
Purchase Type For Sale
Square Footage 2,852 sqft
Price per Sqft $143
Subdivision Not Listed
MLS Listing ID 9953992
Sold Date 09/21/23
Style Raised Ranch
Bedrooms 4
Full Baths 2
Half Baths 1
HOA Y/N No
Total Fin. Sqft 2852
Originating Board Tennessee/Virginia Regional MLS
Year Built 2010
Lot Size 0.990 Acres
Acres 0.99
Property Description
This beautiful raised ranch is designed to offer both functionality and style. As you enter the home, you're greeted by a spacious open floor plan that seamlessly integrates the living room, dining area, and kitchen. The absence of dividing walls creates a sense of airiness and allows for easy interaction between family members and guests.
The living room provides a comfortable and inviting space for relaxation and entertainment. Large windows allow natural light to flood the room, while offering picturesque views of the surrounding landscape. The dining area, conveniently located adjacent to the kitchen, provides ample space for family meals and gatherings.
Speaking of the kitchen, it boasts modern appliances, ample counter space, and plenty of storage, making it a chef's delight. The open layout ensures that the cook can remain part of the social activities happening in the living and dining areas.
This raised ranch features 4 well-appointed bedrooms, providing privacy and comfort for family members and guests. The main bedroom is spacious and includes an en-suite bathroom, offering a retreat-like experience. The remaining bedrooms are also generously sized and can accommodate various needs, such as a home office or a child's room. The den in this raised ranch provides a versatile space that can be used as a home office, media room, or even a guest room. Its flexibility allows you to customize the space to suit your needs.
To accommodate your vehicles and provide extra storage, the property offers a spacious 2-car garage. This garage not only provides protection for your vehicles but also offers additional space for storing outdoor equipment, tools, or recreational items.
Location
State TN
County Sullivan
Community Not Listed
Area 0.99
Zoning A-1
Direction From Kingsport, Highway 126 turn left on Barr Rd., property will be on the left, Long driveway back to the house.
Rooms
Basement Concrete, Partially Finished, Walk-Out Access
Ensuite Laundry Electric Dryer Hookup, Washer Hookup
Interior
Interior Features Entrance Foyer, Kitchen/Dining Combo, Open Floorplan
Laundry Location Electric Dryer Hookup,Washer Hookup
Heating Electric, Fireplace(s), Heat Pump, Propane, Electric
Cooling Ceiling Fan(s), Central Air, Heat Pump
Flooring Hardwood, Tile
Fireplaces Type Great Room
Fireplace Yes
Window Features Double Pane Windows,Insulated Windows
Appliance Built-In Electric Oven, Cooktop, Dishwasher, Double Oven, Refrigerator
Heat Source Electric, Fireplace(s), Heat Pump, Propane
Laundry Electric Dryer Hookup, Washer Hookup
Exterior
Garage Driveway, Attached, Concrete
Carport Spaces 2
Amenities Available Landscaping
Roof Type Asphalt,Composition,Shingle
Topography Level, Sloped
Porch Back, Covered, Deck, Front Porch
Parking Type Driveway, Attached, Concrete
Building
Entry Level One
Foundation Block
Sewer Private Sewer
Water Public
Architectural Style Raised Ranch
Structure Type Brick,Vinyl Siding
New Construction No
Schools
Elementary Schools Holston
Middle Schools Central
High Schools West Ridge
Others
Senior Community No
Tax ID 050 070.07
Acceptable Financing Cash, Conventional, FHA, USDA Loan, VA Loan
Listing Terms Cash, Conventional, FHA, USDA Loan, VA Loan
Read Less
Bought with Susan McBride • Berkshire Hathaway Greg Cox Real Estate
GET MORE INFORMATION




