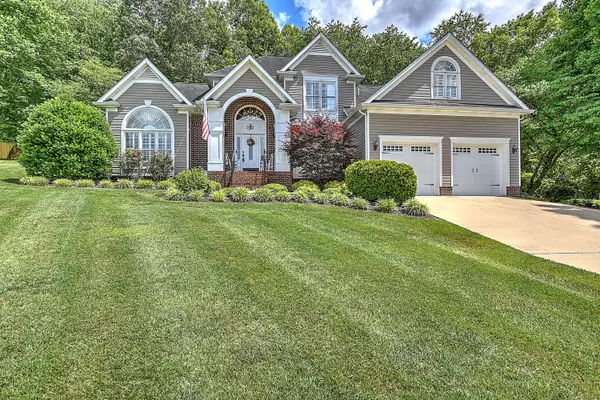For more information regarding the value of a property, please contact us for a free consultation.
408 Beulah Land DR Bluff City, TN 37618
Want to know what your home might be worth? Contact us for a FREE valuation!

Our team is ready to help you sell your home for the highest possible price ASAP
Key Details
Sold Price $442,500
Property Type Single Family Home
Sub Type Single Family Residence
Listing Status Sold
Purchase Type For Sale
Square Footage 2,098 sqft
Price per Sqft $210
Subdivision Glen Haven
MLS Listing ID 9952425
Sold Date 07/12/23
Style Traditional
Bedrooms 3
Full Baths 2
Half Baths 1
HOA Y/N No
Total Fin. Sqft 2098
Originating Board Tennessee/Virginia Regional MLS
Year Built 2004
Lot Size 0.420 Acres
Acres 0.42
Lot Dimensions 125x141x128x142
Property Description
Run, don't walk, to this stunner! Located in the desirable subdivsion of Glen Haven, located in the county but close to amenities, this house has it all! Tall ceilings, spacious rooms, a gorgeous kitchen and a private back yard are a few of the highlights. The main level flows well and features a formal dining, kitchen, living room, half bath and laundry. The kitchen counter tops have been updated to granite along with a newer refrigerator and gas range. The garage features a level 2 car charger! Upstairs you will find all 3 bedrooms and an awesome bonus room/flex space. The master bath has been remodeled and is a show stopper! You will love the modern porcelain soaking tub and step-in shower. Outside you find a secluded patio and hot tub area for relaxation and entertainment. Two storage buildings also convey so storage is not an issue. ** All information believed to be accurate but not guaranteed**
Location
State TN
County Sullivan
Community Glen Haven
Area 0.42
Zoning R-1
Direction 81 SB to exit 69, turn left on to 394, pass 11E and turn right on 390, Left on Sells, Right on Glen Haven, , Right on Nicole, Left on Beulah Land
Rooms
Other Rooms Shed(s)
Basement Crawl Space
Ensuite Laundry Electric Dryer Hookup, Washer Hookup
Interior
Interior Features Granite Counters, Kitchen Island, Pantry, Soaking Tub
Laundry Location Electric Dryer Hookup,Washer Hookup
Heating Heat Pump
Cooling Heat Pump
Flooring Carpet, Hardwood
Fireplaces Number 1
Fireplaces Type Gas Log, Living Room
Fireplace Yes
Window Features Double Pane Windows
Appliance Dishwasher, Gas Range, Microwave, Refrigerator
Heat Source Heat Pump
Laundry Electric Dryer Hookup, Washer Hookup
Exterior
Garage Concrete
Amenities Available Spa/Hot Tub
Roof Type Shingle
Topography Sloped
Porch Rear Patio
Parking Type Concrete
Building
Entry Level Two
Sewer Septic Tank
Water Public
Architectural Style Traditional
Structure Type Brick,Vinyl Siding
New Construction No
Schools
Elementary Schools Bluff City
Middle Schools Sullivan East
High Schools Sullivan East
Others
Senior Community No
Tax ID 082n M 017.00
Acceptable Financing Cash, Conventional, FHA, VA Loan
Listing Terms Cash, Conventional, FHA, VA Loan
Read Less
Bought with Mallary Kelley • True North Real Estate
GET MORE INFORMATION




