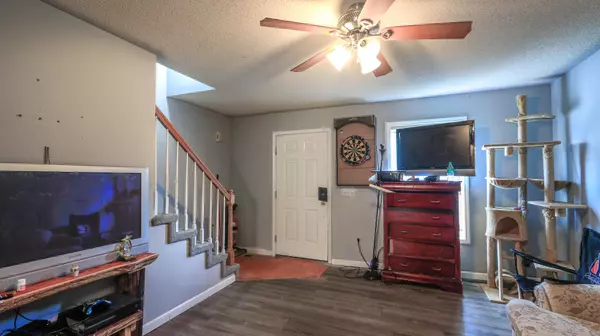For more information regarding the value of a property, please contact us for a free consultation.
225 Hunter Hills CIR #8 Bristol, TN 37620
Want to know what your home might be worth? Contact us for a FREE valuation!

Our team is ready to help you sell your home for the highest possible price ASAP
Key Details
Sold Price $120,000
Property Type Condo
Sub Type Condominium
Listing Status Sold
Purchase Type For Sale
Square Footage 1,088 sqft
Price per Sqft $110
Subdivision Hunter Hills
MLS Listing ID 9952413
Sold Date 07/28/23
Bedrooms 2
Full Baths 2
HOA Y/N Yes
Total Fin. Sqft 1088
Originating Board Tennessee/Virginia Regional MLS
Year Built 2003
Property Description
Being sold ''as is'', this rare opportunity or potential amazing home creekside - 2Bed/3Bath end unit Townhouse whose land extends to a creek out back. Great Air BNB potential being in Bristol with the new Hard Rock Casino, NASCAR Raceway, and State Street events and live music. Currently rented and tenants may convey if buyer so chooses. It is priced as a fixer, however would make a fantastic rental with some slight floor repair, cleaning and a coat of paint. Enclosed garage or workshop area, deck that overlooks the creek area right off the kitchen. Someone with vision and the where-with-all will benefit greatly by sweeping this baby off the market!
Location
State TN
County Sullivan
Community Hunter Hills
Zoning Residential
Direction From Food City - Head south on Virginia Ave toward Monte Vista St Turn left onto Beechwood Dr Turn right onto Georgia Ave Turn left at the 1st cross street onto N Paperville Rd Turn left onto Old Jonesboro Rd Turn left onto Hunter Hills Cir Destination will
Rooms
Basement Concrete, Garage Door, Interior Entry, Unfinished, Walk-Out Access
Ensuite Laundry Electric Dryer Hookup, Washer Hookup
Interior
Interior Features Eat-in Kitchen, Kitchen/Dining Combo, Solid Surface Counters
Laundry Location Electric Dryer Hookup,Washer Hookup
Heating Central, Heat Pump
Cooling Central Air, Heat Pump
Flooring Laminate, Vinyl
Window Features Double Pane Windows
Appliance Dishwasher, Electric Range, Microwave, Refrigerator
Heat Source Central, Heat Pump
Laundry Electric Dryer Hookup, Washer Hookup
Exterior
Garage Deeded, Asphalt, Attached, Garage Door Opener
Garage Spaces 2.0
View Creek/Stream
Roof Type Composition,Shingle
Topography Rolling Slope
Porch Back, Deck
Parking Type Deeded, Asphalt, Attached, Garage Door Opener
Total Parking Spaces 2
Building
Entry Level Two
Foundation Concrete Perimeter, Slab
Sewer Public Sewer
Water Public
Structure Type Vinyl Siding
Schools
Elementary Schools Holston View
Middle Schools Vance
High Schools Tennessee
Others
Senior Community No
Tax ID 022p B 006.25
Acceptable Financing Cash, Conventional
Listing Terms Cash, Conventional
Read Less
Bought with Jim Griffin • LPT Realty - Griffin Home Group
GET MORE INFORMATION




