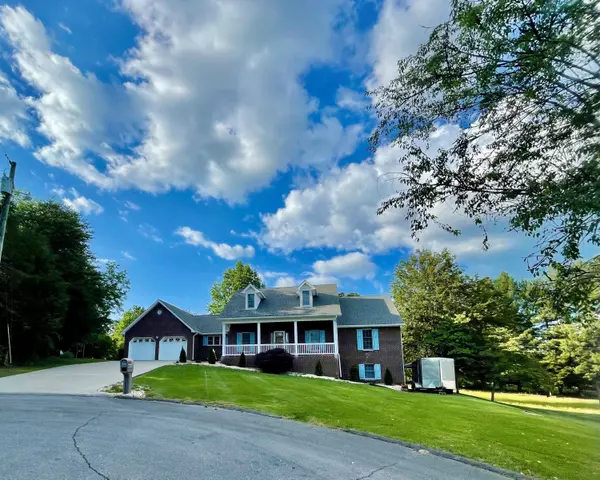For more information regarding the value of a property, please contact us for a free consultation.
356 Carol Hill DR Blountville, TN 37617
Want to know what your home might be worth? Contact us for a FREE valuation!

Our team is ready to help you sell your home for the highest possible price ASAP
Key Details
Sold Price $490,000
Property Type Single Family Home
Sub Type Single Family Residence
Listing Status Sold
Purchase Type For Sale
Square Footage 3,433 sqft
Price per Sqft $142
Subdivision Carol Court
MLS Listing ID 9952823
Sold Date 07/28/23
Style Ranch
Bedrooms 4
Full Baths 3
Half Baths 1
HOA Y/N No
Total Fin. Sqft 3433
Originating Board Tennessee/Virginia Regional MLS
Year Built 2001
Lot Size 0.690 Acres
Acres 0.69
Lot Dimensions 119.04X253.97
Property Description
Welcome home to your beautiful, conveniently located, all brick home on private culde-sac that is move in ready. This sought after home is now available. The sellers have updated and appointed the home so that you are ready to unpack your belongings and be at home. This 4 bdrm, 3 1/2 bath ranch sits upon a lovely landscaped .63 acre manicured lot. The floor plan is open and spacious. Every room is oversized.
The front porch welcomes you with entrance to an open foyer. The space flows openly and wraps throughout all of the common area of the main floor, dining room, fully equipped kitchen with appliances breakfast nook/eat-in kitchen area, expansive family room with deck access, office/sitting room, two bedrooms on the main level ( two more in the lower level).
The home boasts the master suite on the main with a private deck, walk-in closets and double vanity. A second bedroom on the main living level has own bath and walk-in closet. A half bath for guests keeps the family amenities private. The laundry room is on the main level is and gigantic! The main 2 car garage has a private exterior entrance. This home accommodates mobility limitations as it has a built in lift for the stairs to the lower floor. The lower second floor has a splendid family room and gas fireplace AND another efficiency kitchen area, with cabinetry sink refrigerator hook up, and dining space. But wait there is so much more! There are two more bedrooms, another bathroom, and 5 x22 storage room with built in shelving.
Hold on there is still more! A fabulous workshop with work benches, garage door access, AND a back-up generator that powers selected items in the home. In addition to the garage space there is a camper height carport on the side of the home, and an out door storage building. This is one you cannot miss! Call your agent today and schedule a showing!
While all information is deemed reliable, Buyer and Buyers agent to verify all info.
Location
State TN
County Sullivan
Community Carol Court
Area 0.69
Zoning R1
Direction State Rout 394 to State route126 toward the airport. Turn left on State Route 75. Turn left on on Muddy Creek Road. Right on Pleasant Hill Road and then Right on to Carol Hill Drive. Go to top of culde-sac. House sits at back of culde-sac.
Rooms
Other Rooms Storage
Basement Exterior Entry, Finished, Walk-Out Access
Ensuite Laundry Electric Dryer Hookup, Washer Hookup
Interior
Interior Features Entrance Foyer, Handicap Modified, Open Floorplan, Utility Sink, Walk-In Closet(s), Other, See Remarks
Laundry Location Electric Dryer Hookup,Washer Hookup
Heating Central, Heat Pump
Cooling Central Air, Heat Pump
Flooring Carpet, Ceramic Tile, Hardwood
Fireplaces Number 1
Fireplaces Type Den, Gas Log, Prefab
Fireplace Yes
Window Features Insulated Windows
Appliance Microwave, Range, Refrigerator
Heat Source Central, Heat Pump
Laundry Electric Dryer Hookup, Washer Hookup
Exterior
Exterior Feature Balcony, See Remarks
Garage RV Access/Parking, Driveway, Attached, Carport, Concrete, Garage Door Opener
Garage Spaces 2.0
Utilities Available Cable Connected
Amenities Available Landscaping
Roof Type Shingle
Topography Level, Rolling Slope
Porch Back, Deck, Front Porch, Porch, Rear Porch
Parking Type RV Access/Parking, Driveway, Attached, Carport, Concrete, Garage Door Opener
Total Parking Spaces 2
Building
Sewer Septic Tank
Water Private
Architectural Style Ranch
Structure Type Brick
New Construction No
Schools
Elementary Schools Holston
Middle Schools Sullivan Central Middle
High Schools West Ridge
Others
Senior Community No
Tax ID 080b A 008.00
Acceptable Financing Cash, Conventional, FHA
Listing Terms Cash, Conventional, FHA
Read Less
Bought with Randy Rose • The Addington Agency Bristol
GET MORE INFORMATION




