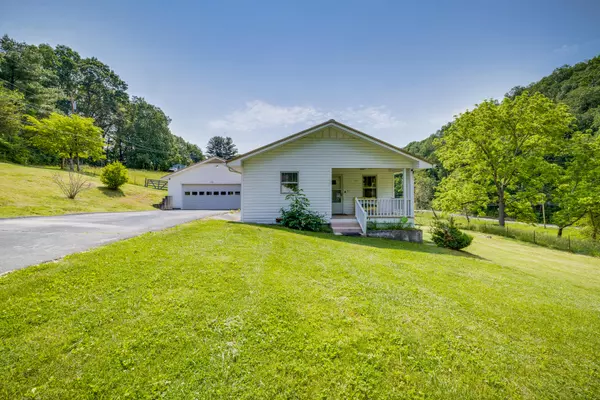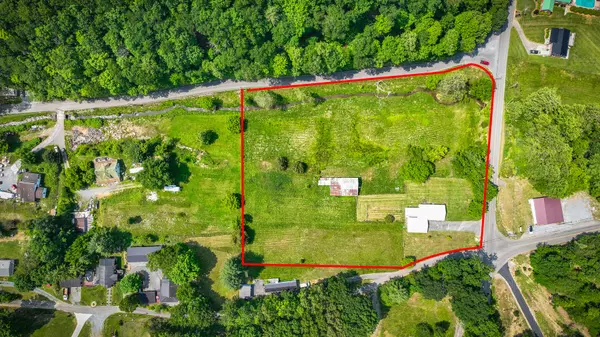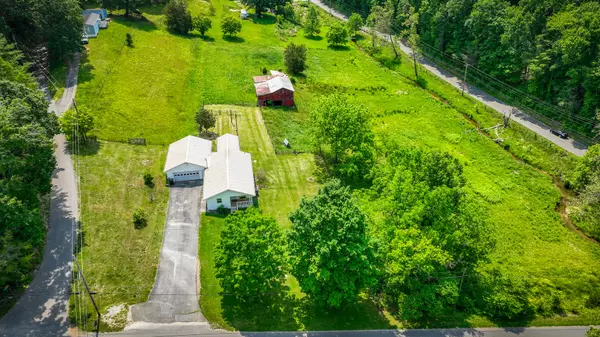For more information regarding the value of a property, please contact us for a free consultation.
630 South Austin Springs RD Johnson City, TN 37601
Want to know what your home might be worth? Contact us for a FREE valuation!

Our team is ready to help you sell your home for the highest possible price ASAP
Key Details
Sold Price $320,000
Property Type Single Family Home
Sub Type Single Family Residence
Listing Status Sold
Purchase Type For Sale
Square Footage 1,328 sqft
Price per Sqft $240
Subdivision Not In Subdivision
MLS Listing ID 9952265
Sold Date 08/01/23
Style Raised Ranch
Bedrooms 3
Full Baths 1
HOA Y/N No
Total Fin. Sqft 1328
Originating Board Tennessee/Virginia Regional MLS
Year Built 1910
Lot Size 4.000 Acres
Acres 4.0
Property Description
LOCATION LOCATION LOCATION!!! Beautiful main living farmhouse nestled on 4 acres in the Washington County of Johnson City. Property offers a nice barn on property, fenced in backyard and fenced in acreage which offers a stream going through it.. Spacious main bedroom, kitchen, living room and 2 additional bedrooms all on main level. Oversized 2 car attached garage, oversized laundry area and extended driveway providing ample parking for guests. Downstairs you will find spacious storage space, with exterior entry and exit. FRIDGE IN KITCHEN, WASHER AND DRYER ALL CONVEY! Acreage with stream, barn and single level is hard to find, be sure to schedule your showing today!
Location
State TN
County Washington
Community Not In Subdivision
Area 4.0
Zoning Blank
Direction Take Exit Onto Hwy US-11E N Toward US-19w N/Bristol, go 1.8 miles, turn right onto Knob Creek Dock Rd, go for .6 miles.
Rooms
Other Rooms Barn(s)
Basement Block, Concrete, Interior Entry, Unfinished, Walk-Out Access
Interior
Interior Features Eat-in Kitchen, Smoke Detector(s), See Remarks
Heating Central
Cooling Ceiling Fan(s), Central Air
Flooring Concrete, Hardwood, Vinyl
Window Features Double Pane Windows,Single Pane Windows
Heat Source Central
Exterior
Exterior Feature Pasture
Parking Features Driveway, Attached
Garage Spaces 2.0
Amenities Available Landscaping
View Mountain(s), Creek/Stream
Roof Type Metal
Topography Rolling Slope
Porch Front Porch, Rear Porch
Total Parking Spaces 2
Building
Foundation Block
Sewer Septic Tank
Water Public
Architectural Style Raised Ranch
Structure Type Vinyl Siding
New Construction No
Schools
Elementary Schools Boones Creek
Middle Schools Boones Creek
High Schools Daniel Boone
Others
Senior Community No
Tax ID 030 219.00
Acceptable Financing Cash, Conventional, See Remarks
Listing Terms Cash, Conventional, See Remarks
Read Less
Bought with Drew Howard • Fathom Realty



