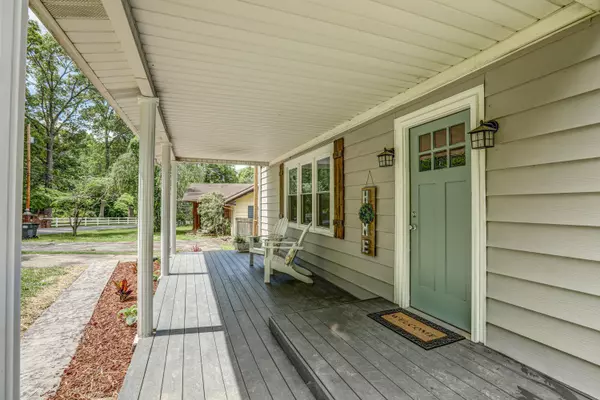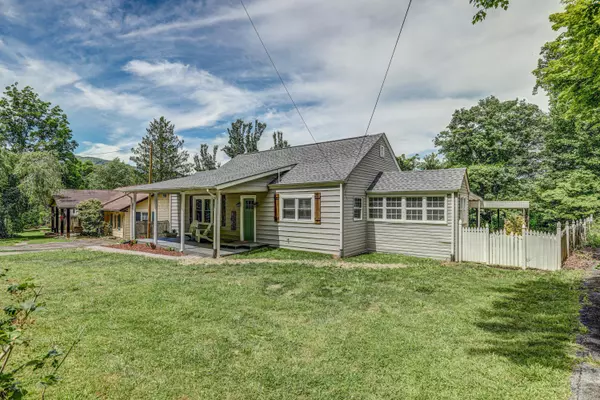For more information regarding the value of a property, please contact us for a free consultation.
2152 Old Lewis RD Johnson City, TN 37601
Want to know what your home might be worth? Contact us for a FREE valuation!

Our team is ready to help you sell your home for the highest possible price ASAP
Key Details
Sold Price $245,000
Property Type Single Family Home
Sub Type Single Family Residence
Listing Status Sold
Purchase Type For Sale
Square Footage 1,010 sqft
Price per Sqft $242
Subdivision Not In Subdivision
MLS Listing ID 9952210
Sold Date 06/22/23
Style Bungalow,Cottage,Ranch
Bedrooms 2
Full Baths 2
Total Fin. Sqft 1010
Originating Board Tennessee/Virginia Regional MLS
Year Built 1946
Lot Size 0.260 Acres
Acres 0.26
Lot Dimensions 75 x 150
Property Description
This charming, mid-century cottage has been fully renovated and is move-in ready! The single-level floor plan has 2 bedrooms and 2 bathrooms plus a large, sun-filled laundry/mud room. The large living room is open to a completely remodeled kitchen with pine ceiling and stainless appliances. Pretty, original hardwood floors have been restored. New tile in kitchen and bathrooms. Two-car carport is off the covered back patio. Covered front porch has new, Trex decking with plenty of space for rocking chairs. Other updates include a new roof, siding and gutters plus new windows throughout except the laundry. Unfinished basement is accessible from the outside only and is suitable for storage. Conveniently located near Milligan University (1.6 miles), ETSU (4 miles), this Johnson City home is outside city limits and has county-only taxes. Please note that all information is deemed to be correct but to be verified by buyer or buyer's agent. No commissions paid on concessions.
Owner/Agent disclosure on file.
Location
State TN
County Carter
Community Not In Subdivision
Area 0.26
Zoning R
Direction From I26 in Johnson City, take exit 24 to Milligan Highway; Right on Old Lewis Road. Home is on the Right Look for sign.
Rooms
Basement Concrete, Sump Pump, Unfinished
Interior
Interior Features Primary Downstairs, Eat-in Kitchen, Laminate Counters, Open Floorplan, Remodeled, Shower Only
Heating Electric, Heat Pump, Electric
Cooling Heat Pump
Flooring Ceramic Tile, Hardwood, Laminate
Equipment Dehumidifier
Fireplace No
Window Features Double Pane Windows,Other
Appliance Dishwasher, Electric Range, Microwave, Refrigerator
Heat Source Electric, Heat Pump
Laundry Electric Dryer Hookup, Washer Hookup
Exterior
Parking Features Driveway, Asphalt, Attached, Carport
Carport Spaces 2
Utilities Available Cable Available
Roof Type Shingle
Topography Cleared, Level
Porch Covered, Front Porch, Rear Porch
Building
Entry Level One
Foundation Block
Sewer Public Sewer
Water Public
Architectural Style Bungalow, Cottage, Ranch
Structure Type Vinyl Siding,Other
New Construction No
Schools
Elementary Schools Happy Valley
Middle Schools Happy Valley
High Schools Happy Valley
Others
Senior Community No
Tax ID 055o B 021.00
Acceptable Financing Cash, Conventional, FHA, VA Loan
Listing Terms Cash, Conventional, FHA, VA Loan
Read Less
Bought with Kathy Garland • Century 21 Legacy



