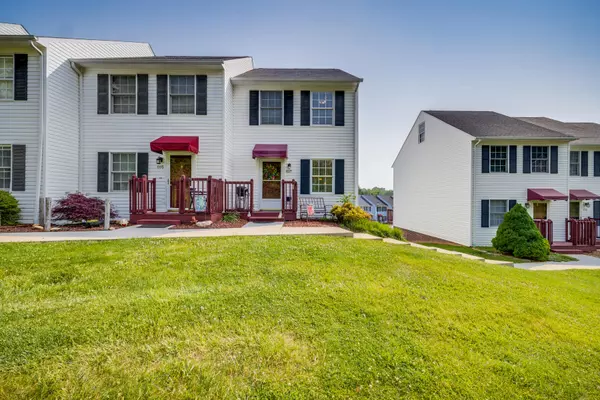For more information regarding the value of a property, please contact us for a free consultation.
697 Beaverview DR #697 Bristol, VA 24201
Want to know what your home might be worth? Contact us for a FREE valuation!

Our team is ready to help you sell your home for the highest possible price ASAP
Key Details
Sold Price $155,000
Property Type Condo
Sub Type Condominium
Listing Status Sold
Purchase Type For Sale
Square Footage 1,251 sqft
Price per Sqft $123
Subdivision Seven Oaks
MLS Listing ID 9952611
Sold Date 07/21/23
Style Townhouse
Bedrooms 2
Full Baths 2
HOA Fees $50
HOA Y/N Yes
Total Fin. Sqft 1251
Originating Board Tennessee/Virginia Regional MLS
Year Built 2004
Property Description
From the front door to the back door leading to the balcony this 2 bedroom 2 bath has an open concept perfect for entertaining. It has many updates to include a new water heater (2 yrs old) with a pressure tank, all new exterior lights as well as some new interior lights, back awning is new, new garbage disposal, dishwasher, stove, sink faucet, all new smoke detectors and the seller is not done. New ceiling fans have been ordered and she is still making changes. The living room is open to the kitchen/dining combo and has a back porch perfect for grilling or enjoying hanging out with family and friends. Upstairs are two bedroom and 2 full bathrooms. The third floor has an awesome bonus space that can be used as an office, craft room, game room or even an additional bedroom. Don't worry about the weather this condo also has a garage to keep you out of the elements. You do not want to miss this opportunity to own this turn key ready, well kept condo. HVAC/heat pump was just serviced. This seller has kept this condo maintained so it is ready to move in. Call today for your personal showing. Buyer/Buyer's Agent to verify all information.
Location
State VA
County Bristol City
Community Seven Oaks
Zoning Residential
Direction Take Old Abingdon Highway to Beaverview Dr, follow to the right until you get to Seven Oaks
Interior
Interior Features Eat-in Kitchen, Laminate Counters, Open Floorplan, Wired for Data
Heating Central, Heat Pump
Cooling Central Air, Heat Pump
Flooring Carpet, Laminate
Window Features Double Pane Windows
Appliance Dishwasher, Electric Range, Refrigerator
Heat Source Central, Heat Pump
Laundry Electric Dryer Hookup, Washer Hookup
Exterior
Parking Features Deeded, Asphalt, Attached, Concrete, Garage Door Opener
Garage Spaces 1.0
Utilities Available Cable Available
Roof Type Shingle
Topography Sloped
Porch Back, Deck, Porch
Total Parking Spaces 1
Building
Entry Level Three Or More
Foundation Block
Sewer Public Sewer
Water Public
Architectural Style Townhouse
Structure Type Vinyl Siding
New Construction No
Schools
Elementary Schools Van Pelt
Middle Schools Virginia
High Schools Virginia
Others
Senior Community No
Tax ID 264 2 D 49
Acceptable Financing Cash, Conventional, FHA, VA Loan
Listing Terms Cash, Conventional, FHA, VA Loan
Read Less
Bought with Erin Elise • Holston Realty, Inc.



