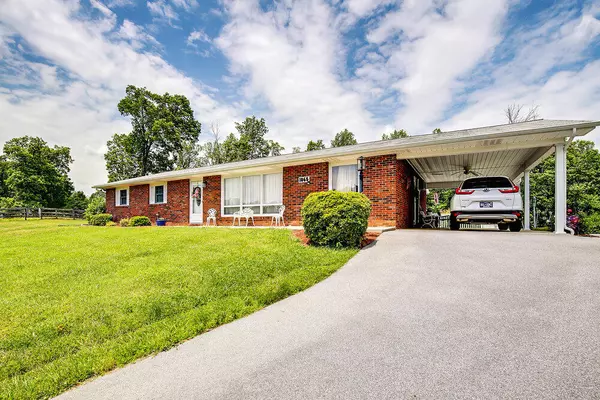For more information regarding the value of a property, please contact us for a free consultation.
1065 Harr Town RD Blountville, TN 37617
Want to know what your home might be worth? Contact us for a FREE valuation!

Our team is ready to help you sell your home for the highest possible price ASAP
Key Details
Sold Price $590,000
Property Type Single Family Home
Sub Type Single Family Residence
Listing Status Sold
Purchase Type For Sale
Square Footage 3,009 sqft
Price per Sqft $196
Subdivision Not In Subdivision
MLS Listing ID 9952047
Sold Date 07/06/23
Style Ranch
Bedrooms 3
Full Baths 2
Half Baths 1
Total Fin. Sqft 3009
Originating Board Tennessee/Virginia Regional MLS
Year Built 1968
Lot Size 21.000 Acres
Acres 21.0
Lot Dimensions 21 Acres
Property Description
Rare opportunity: Beautiful one-level brick ranch with stunning hilltop views of the valley below, situated on a spacious 21-acre lot. This property features three bedrooms, a living room, dining area, den, 2.5 bathrooms, and a sunroom. The finished basement includes a second living space with a full kitchen, full bath, three additional rooms, and a large drive-under garage. With two fireplaces (one on each level), updated wiring and plumbing, and various barns and outbuildings, this property offers ample amenities. Notable features include a teak wood smokehouse, a sizable detached garage/workshop, Shared access to a portion of the driveway at the bottom. Please allow 48 hour response time for offers
Location
State TN
County Sullivan
Community Not In Subdivision
Area 21.0
Zoning RS / Agricultul
Direction From 11W towards Bristol turn right on Market St. to Harr Town Rr. Stay on Harr Town to property on right. No Sign. Look for 1069 on mailbox and keep right to 1065 brick home siting on hill with the white small fence and trellis.
Rooms
Other Rooms Stable(s), Barn(s), Outbuilding, Shed(s)
Interior
Interior Features Entrance Foyer, Kitchen Island, Laminate Counters, Open Floorplan
Heating Fireplace(s), Heat Pump
Cooling Heat Pump
Flooring Carpet, Ceramic Tile, Hardwood, Vinyl
Fireplaces Number 2
Fireplaces Type Basement, Den
Fireplace Yes
Appliance Dishwasher, Microwave, Range, Refrigerator
Heat Source Fireplace(s), Heat Pump
Exterior
Exterior Feature Pasture, See Remarks
Garage Driveway, Carport, Parking Pad, See Remarks
Garage Spaces 1.0
Carport Spaces 1
Amenities Available Landscaping
Roof Type Shingle
Topography Farm Pond, Part Wooded, Pasture, Sloped
Porch Front Porch, Porch
Parking Type Driveway, Carport, Parking Pad, See Remarks
Total Parking Spaces 1
Building
Entry Level One
Sewer Septic Tank
Water Public
Architectural Style Ranch
Structure Type Brick
New Construction No
Schools
Elementary Schools Indian Springs
Middle Schools Sullivan Central Middle
High Schools West Ridge
Others
Senior Community No
Tax ID 033 141.00
Acceptable Financing Cash, VA Loan
Listing Terms Cash, VA Loan
Read Less
Bought with Treva Britt • Hurd Realty, LLC
GET MORE INFORMATION




