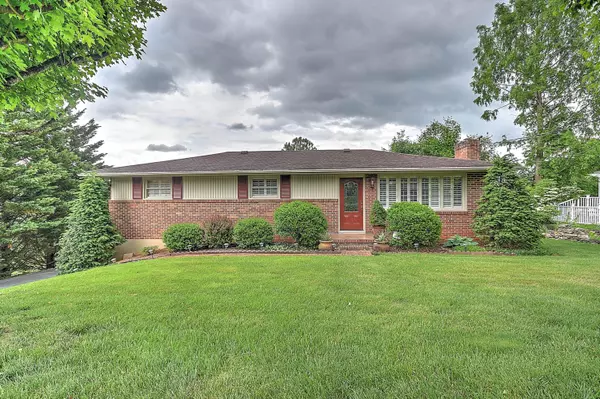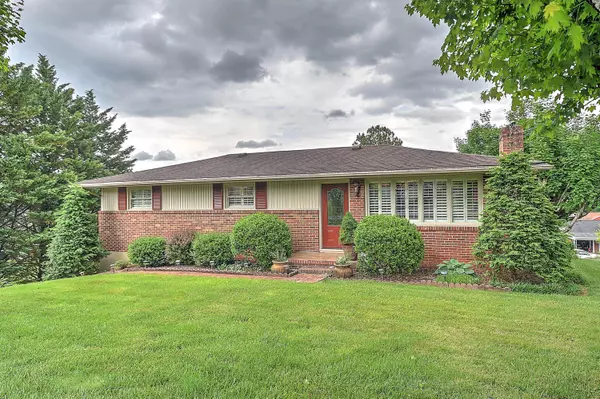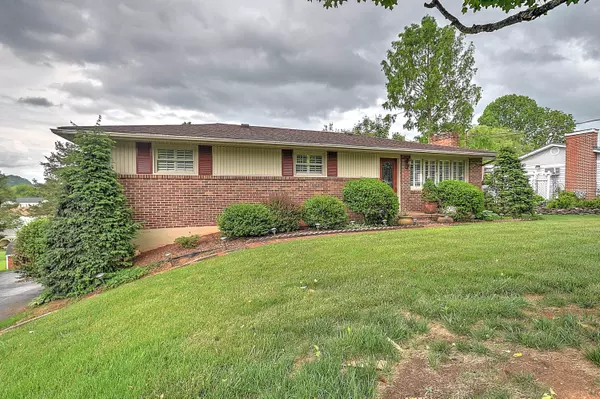For more information regarding the value of a property, please contact us for a free consultation.
411 Suburbia DR Blountville, TN 37617
Want to know what your home might be worth? Contact us for a FREE valuation!

Our team is ready to help you sell your home for the highest possible price ASAP
Key Details
Sold Price $287,000
Property Type Single Family Home
Sub Type Single Family Residence
Listing Status Sold
Purchase Type For Sale
Square Footage 1,700 sqft
Price per Sqft $168
Subdivision Anderson Heights
MLS Listing ID 9951960
Sold Date 07/31/23
Style Ranch
Bedrooms 3
Full Baths 1
Half Baths 1
HOA Y/N No
Total Fin. Sqft 1700
Originating Board Tennessee/Virginia Regional MLS
Year Built 1961
Lot Dimensions 100 X 150.15 IRR
Property Description
Beautifully maintained brick basement rancher in the heart of Blountville close to schools, shopping, and easy access to the interstate. Home has 3 bedrooms and a full bath, with ensuite half bath in the primary bedroom. Entering the home you will find the main living space, with wood burning fireplace, and plantation shutters. That leads into the kitchen/dining combo with plenty of cabinets, granite counters, and stainless steel appliances. Down the hall, noting the decorative wainscoting, are 2 good sized guest bedrooms with ample closets, the main bath, and the primary bedroom. The main bedroom is spacious and has laminate floors, and provides a half bath. All bedrooms have plantation shutters as well. Back in the dining space step outside the sliding doors to an enclosed sun porch for enjoying your morning coffee and listening to the birdsong. Off the sunroom is a deck, great for hosting BBQ's and large back yard with a gentle rolling slope and outbuilding does convey. This home also has a finished space in the basement with wood burning stove fireplace and tile floors which has access to the backyard and covered patio too! Loads of extra storage space available in the garage and unfinished basement, with utility hookups, and all appliances in the home do convey. This one will not last long, come see this beautiful home today. Schedule your private showing in Showingtime. *Buyers and buyers agents to verify all information contained herein.
Location
State TN
County Sullivan
Community Anderson Heights
Zoning R 1
Direction I-81, take exit 69 toward TN-394 E. Blountville/Bristol/Bristol Speedway and merge onto TN-394 E. Turn Left on to TN-126-E, then left onto Surgeon Dr. Turn right onto Rhea Ave. Turn left onto Savoy Dr. Turn left onto Suburbia Dr, home will be on the left.
Rooms
Other Rooms Outbuilding
Basement Concrete, Partial, Partially Finished, Plumbed, Unfinished, Walk-Out Access
Ensuite Laundry Electric Dryer Hookup, Washer Hookup
Interior
Interior Features Eat-in Kitchen, Granite Counters, Kitchen/Dining Combo
Laundry Location Electric Dryer Hookup,Washer Hookup
Heating Central, Electric, Wood Stove, Electric
Cooling Central Air
Flooring Carpet, Laminate, Tile
Fireplaces Number 2
Fireplaces Type Basement, Living Room
Fireplace Yes
Appliance Dryer, Electric Range, Microwave, Refrigerator, Washer, Other
Heat Source Central, Electric, Wood Stove
Laundry Electric Dryer Hookup, Washer Hookup
Exterior
Garage Driveway, Attached, Garage Door Opener
Garage Spaces 1.0
Utilities Available Cable Available
Roof Type Asphalt
Topography Rolling Slope
Porch Back, Deck, Enclosed, Screened, See Remarks
Parking Type Driveway, Attached, Garage Door Opener
Total Parking Spaces 1
Building
Foundation Block
Sewer Public Sewer
Water Public
Architectural Style Ranch
Structure Type Brick
New Construction No
Schools
Elementary Schools Holston
Middle Schools Sullivan
High Schools West
Others
Senior Community No
Tax ID 051j F 010.00
Acceptable Financing Cash, Conventional, FHA, VA Loan
Listing Terms Cash, Conventional, FHA, VA Loan
Read Less
Bought with Jessica Biro • Weichert Realtors Saxon Clark KPT
GET MORE INFORMATION




