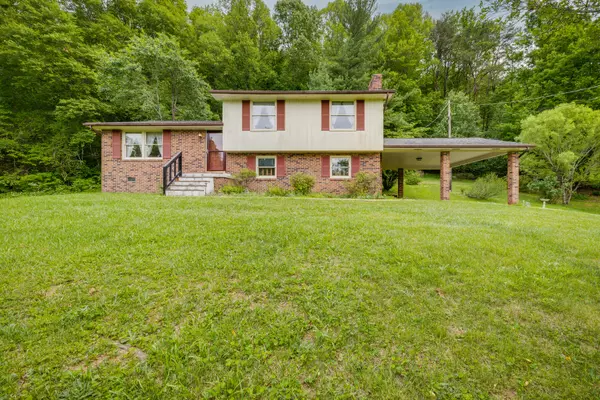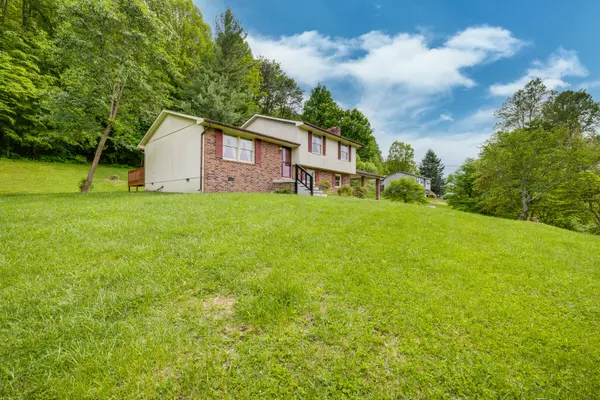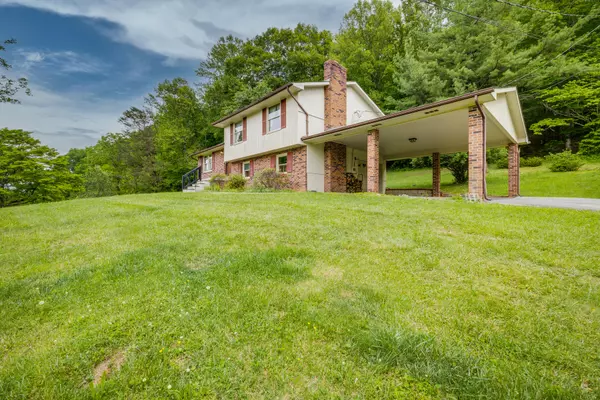For more information regarding the value of a property, please contact us for a free consultation.
313 Seneker LN Blountville, TN 37617
Want to know what your home might be worth? Contact us for a FREE valuation!

Our team is ready to help you sell your home for the highest possible price ASAP
Key Details
Sold Price $275,000
Property Type Single Family Home
Sub Type Single Family Residence
Listing Status Sold
Purchase Type For Sale
Square Footage 1,432 sqft
Price per Sqft $192
Subdivision Not In Subdivision
MLS Listing ID 9951844
Sold Date 07/17/23
Bedrooms 3
Full Baths 2
HOA Y/N No
Total Fin. Sqft 1432
Originating Board Tennessee/Virginia Regional MLS
Year Built 1976
Lot Size 3.500 Acres
Acres 3.5
Lot Dimensions see acreage
Property Description
Looking for a home nestled among the trees??Look no further, here it is! This 3 bedroom, 2 bath tri-level home has never been on the market and has been lovingly cared for and maintained by it's owner for the last 46 years. This home features 3.5 acres of mostly wooded land, providing privacy and a secluded feel while still being only a short drive to ANYWHERE in the Tri-Cities! There is a great back deck perfect for entertaining and watching the wildlife, a finished basement/den area with a wood burning stove, good sized rooms, carport, and a small one bay garage that would be great for a workshop or storage! This home is just waiting for it's new owners, call your favorite REALTOR and schedule your private showing today!
Location
State TN
County Sullivan
Community Not In Subdivision
Area 3.5
Zoning R 1
Direction From John B Dennis Hwy, slight right onto E Stone Dr, right onto E stone Dr towards Bristol, turn right onto Seneker Lane, house is about a .5 mile on the left.
Rooms
Basement Block, Crawl Space, Partially Finished
Ensuite Laundry Electric Dryer Hookup, Washer Hookup
Interior
Interior Features Laminate Counters
Laundry Location Electric Dryer Hookup,Washer Hookup
Heating Central
Cooling Central Air
Flooring Carpet, Hardwood, Laminate, Tile
Fireplaces Number 1
Fireplaces Type Basement, Den, Wood Burning Stove
Fireplace Yes
Appliance Range, Refrigerator
Heat Source Central
Laundry Electric Dryer Hookup, Washer Hookup
Exterior
Garage Driveway, Asphalt, Attached, Carport, Parking Pad
Garage Spaces 1.0
Roof Type Shingle
Topography Part Wooded, Rolling Slope
Porch Back, Rear Porch
Parking Type Driveway, Asphalt, Attached, Carport, Parking Pad
Total Parking Spaces 1
Building
Entry Level Tri-Level
Foundation Block
Sewer Septic Tank
Water Public
Structure Type Brick,Vinyl Siding
New Construction No
Schools
Elementary Schools Central Heights
Middle Schools Central
High Schools West Ridge
Others
Senior Community No
Tax ID 035 197.00
Acceptable Financing Cash, Conventional
Listing Terms Cash, Conventional
Read Less
Bought with Sarah Richards • Spring Mountain Realty, PLLC
GET MORE INFORMATION




