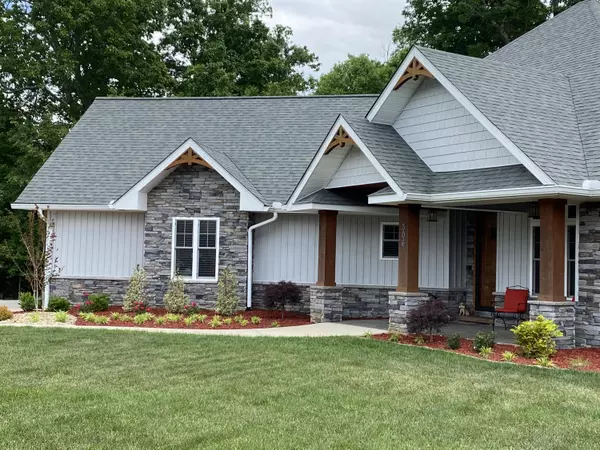For more information regarding the value of a property, please contact us for a free consultation.
306 Saddle Ridge CT Greeneville, TN 37745
Want to know what your home might be worth? Contact us for a FREE valuation!

Our team is ready to help you sell your home for the highest possible price ASAP
Key Details
Sold Price $555,000
Property Type Single Family Home
Sub Type Single Family Residence
Listing Status Sold
Purchase Type For Sale
Square Footage 2,020 sqft
Price per Sqft $274
Subdivision Morgan Farm
MLS Listing ID 9951780
Sold Date 08/25/23
Bedrooms 3
Full Baths 2
HOA Y/N No
Total Fin. Sqft 2020
Originating Board Tennessee/Virginia Regional MLS
Year Built 2019
Lot Size 0.650 Acres
Acres 0.65
Property Description
Nothing has been spared by the Builder or Designer with this stunning architectural design & luxury finishes. From the moment you walk up to covered front porch & see the 8ft solid wood, Knotty Alder Door, stained wood ceilings & then when you step into the home on the Engineer Hardwood Maple Floors you will be overwhelmed with the open floor plan, the Living Room's Tray Ceiling, Crown Molding, Custom Gas Fireplace with the Lighted Custom Built-In Alcoves on each side of the Fireplace. Hold your breath because you will see the most beautiful & unusual wood columns separating the Dining area & Living Rm with the base of the columns having the same Ledgestone Stone that is decorating the outside & is on the side of the Island in the Kitchen. Every room is spacious & beautiful starting with the Chef's Kitchen where the Countertops are Quartzite, & Kitchen Cabinets are Maple Squares and do not forget the most awesome Butler's Pantry. You will love the new GE Profile Stainless Appliances with a Tankless Rinnae Hot Water Heater & Hydro Flo water conditioner. The spacious Laundry Rm/Mud Rm, which is just off the 2 Car Garage the 3 beautiful BR with walk-in-closet, & your 2 spacious BR with 2 sink vanities & Quartz Countertops, & in the Guest Bath you have a Steel Tub, in Master Bath you have a Hydro Massage Freestanding Tub, the Cabinets are Diamond Jenkins w/Morel Finish, & all Doorways are 36''. Do not forget the 12x28 Vista Isle Fiberglass, Pentair Salt System Pool (depth 3'6''to 5'10'') beside the pool you have the perfect area for grilling. For your Dogs they have their own luxury area, a private Doghouse, & of course is air conditioned & heated. The Dog Run has Aluminum Fencing. In the garage, in planning for the future, there is the Electric Car Charger already hooked up &ready to charge your new Electric Car of the future. (ALL DESCRIPTION WOULD NOT PRINT CALL AGENT TO GET YOU A COPY
Location
State TN
County Greene
Community Morgan Farm
Area 0.65
Zoning Residential
Direction 11 E towards downtown, turn right at Wal-Mart, then right on Clear Mountain Trail, right on Saddle Ridge court, home on right, see sign.
Rooms
Other Rooms Kennel/Dog Run
Basement Other
Interior
Interior Features Built-in Features, Eat-in Kitchen, Entrance Foyer, Granite Counters, Kitchen Island, Kitchen/Dining Combo, Open Floorplan, Pantry, Shower Only, Soaking Tub, Utility Sink, Walk-In Closet(s)
Heating Fireplace(s), Heat Pump, Natural Gas
Cooling Heat Pump
Flooring Ceramic Tile, Hardwood
Fireplaces Number 1
Fireplaces Type Gas Log, Living Room
Fireplace Yes
Window Features Double Pane Windows
Appliance Dishwasher, Electric Range, Refrigerator
Heat Source Fireplace(s), Heat Pump, Natural Gas
Laundry Electric Dryer Hookup, Washer Hookup
Exterior
Parking Features Attached, Concrete, Garage Door Opener, Parking Pad
Garage Spaces 2.0
Pool In Ground
Community Features Sidewalks
Utilities Available Cable Connected
Amenities Available Landscaping
Roof Type Shingle
Topography Bottom Land, Cleared, Level
Porch Covered, Front Porch, Rear Porch
Total Parking Spaces 2
Building
Entry Level One
Foundation Slab
Sewer Public Sewer
Water Public
Structure Type Stone,Vinyl Siding
New Construction No
Schools
Elementary Schools Doak
Middle Schools Chuckey Doak
High Schools Chuckey Doak
Others
Senior Community No
Tax ID 088g A 054.00
Acceptable Financing Cash, Conventional, FHA, USDA Loan, VA Loan
Listing Terms Cash, Conventional, FHA, USDA Loan, VA Loan
Read Less
Bought with Aundrea Gunter • Century 21 Legacy - Greeneville



