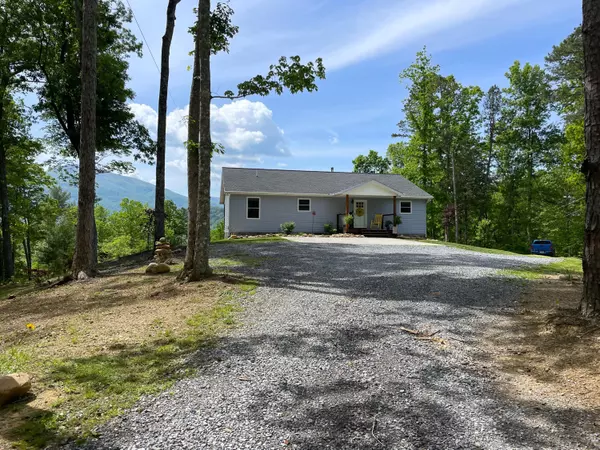For more information regarding the value of a property, please contact us for a free consultation.
390 Whitler WAY Del Rio, TN 37727
Want to know what your home might be worth? Contact us for a FREE valuation!

Our team is ready to help you sell your home for the highest possible price ASAP
Key Details
Sold Price $359,000
Property Type Single Family Home
Sub Type Single Family Residence
Listing Status Sold
Purchase Type For Sale
Square Footage 1,344 sqft
Price per Sqft $267
Subdivision Not In Subdivision
MLS Listing ID 9951667
Sold Date 06/21/23
Style Ranch
Bedrooms 3
Full Baths 3
Total Fin. Sqft 1344
Originating Board Tennessee/Virginia Regional MLS
Year Built 2019
Lot Size 5.020 Acres
Acres 5.02
Lot Dimensions irr
Property Description
Don't miss out on this immaculate split bedroom, basement ranch style home in beautiful Del Rio. 5 acres of rolling to steep terrain with mountain views Del Rio is known for. 1344 sqft, 3bedrooms/ 3 full baths. There is a 1 car garage in the basement. But in total the basement is another 1344sqft, just unfinished. You are welcomed into the home from the newly covered porch and enter into an open concept. The kitchen has tons of cabinets, all new recessed lighting and appliances. Off the kitchen is the laundry room (washer & dryer Do Not convey). Brand new beam in the ceiling separates the living room from the kitchen/dining areas. The Living room boast a wood burning stove and windows that show those views. Also, there is a door that leads you out to the full-length covered deck with 2 ceiling fans and of course the views. From the Living enter the large primary bedroom that has a closet for him and walk-in for her. Then into the primary full bathroom. On the other side are 2 guest bedrooms and a full bathroom. On this main floor, all rooms have been professionally painted and have gorgeous New Luxury Vinyl Flooring in every room but the baths, which have ceramic tiling. All windows facing the back have been tinted. New Plantation Blinds on every window. Home is equipped with Fiber Optics and U-Connect TV. They have also installed a tv antenna should you not want U-Connect. Outside is a split rail fence at the beginning of the driveway, All New River rock landscaping. And a Firepit. The basement has a full bathroom and sitting room. Slider leads out onto the back patio. Newport is 20mins as well as Hot Springs NC. Gatlinburg/Pigeon Forge are roughly 1 1/2hr.
Location
State TN
County Cocke
Community Not In Subdivision
Area 5.02
Zoning no
Direction Highway 25/70 East to Del Rio. Make a Right onto Hwy 107 S. Go over the Railroad Tracks, then After the fire dept and school but before the Fox Den, Make a Left onto Heartland Ridge. Follow up passed the sign that says Whitler Way and make the sharp curve to the right & up to 390. House is on the L
Rooms
Basement Block, Full, Garage Door, Unfinished, Other
Interior
Interior Features Eat-in Kitchen, Laminate Counters, Open Floorplan, Walk-In Closet(s)
Heating Heat Pump, Wood Stove
Cooling Ceiling Fan(s), Heat Pump
Flooring Luxury Vinyl, Tile
Fireplaces Type Wood Burning Stove
Equipment TV Antenna
Fireplace Yes
Window Features Double Pane Windows
Appliance Dishwasher, Electric Range, Microwave, Refrigerator
Heat Source Heat Pump, Wood Stove
Laundry Electric Dryer Hookup, Washer Hookup
Exterior
Parking Features Concrete
Garage Spaces 1.0
View Mountain(s)
Roof Type Shingle
Topography Rolling Slope, Steep Slope, Wooded
Porch Covered, Front Porch, Rear Patio, Rear Porch
Total Parking Spaces 1
Building
Entry Level One
Foundation Concrete Perimeter
Sewer Septic Tank
Water Public
Architectural Style Ranch
Structure Type Vinyl Siding
New Construction No
Schools
Elementary Schools Del Rio
Middle Schools None
High Schools Cocke Co
Others
Senior Community No
Tax ID 078 037.12
Acceptable Financing Cash, Conventional, FHA
Listing Terms Cash, Conventional, FHA
Read Less
Bought with Don Fabrikant • Country Living Realty
GET MORE INFORMATION




