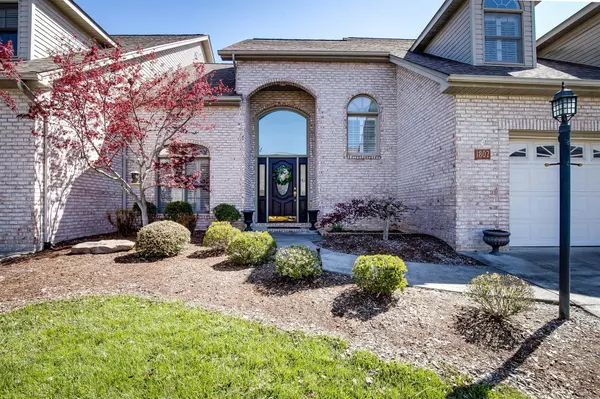For more information regarding the value of a property, please contact us for a free consultation.
1802 Birchfield Pvt Ct CT Kingsport, TN 37660
Want to know what your home might be worth? Contact us for a FREE valuation!

Our team is ready to help you sell your home for the highest possible price ASAP
Key Details
Sold Price $487,000
Property Type Single Family Home
Sub Type PUD
Listing Status Sold
Purchase Type For Sale
Square Footage 3,618 sqft
Price per Sqft $134
Subdivision The Birches
MLS Listing ID 9951639
Sold Date 05/30/23
Bedrooms 4
Full Baths 4
HOA Fees $250
Total Fin. Sqft 3618
Originating Board Tennessee/Virginia Regional MLS
Year Built 1999
Lot Size 3,920 Sqft
Acres 0.09
Lot Dimensions 47.5 X 85.2
Property Description
Beautiful and well-maintained home located in the Birches, a Gated Planned Unit Development in Kingsport.
This spacious 4BR/ 4 bath home is perfect for entertaining. Totally livable on the main level with primary BR
and Bath and laundry all on the main There is a large open great room with custom built ins and fireplace,
dining room and a cozy breakfast nook. Kitchen has white cabinetry offering ample space, stainless appliances,
with walk in pantry. You'll find the deck out back a perfect place to end or begin your day with views of Bays Mountain.
Additionally there are 3 bedrooms on the second floor, two with private full baths. Also one of the bedrooms
has an open space that could be used for an office. You'll appreciate all the custom finishing's such as the
open floor plan, many walk in closets, vaulted ceilings, extensive layered crown molding, hardwood floors,
gas logs, Plantation shutters and more! There is guest parking close by. Downstairs you'll find many
opportunities for this lovely finished room with full bath that leads outside to a walk out patio. Off this room
you'll find phenomenal storage space. Roof installed in 2014, One heat pump is 4-5 years old. This is a must see property. Information was taken from seller/courthouse records/State of Tennessee Real Estate Assessment Data. Buyers/Buyer's agent is responsible to verify all information.
No commission to be paid on Seller's concessions
Location
State TN
County Sullivan
Community The Birches
Area 0.09
Zoning R3
Direction From Center St turn right on Netherland Inn Rd. Turn left at Bridge onto Ridgefield Rd. Go to circle, around to Fleetwood. Left on Manor at stop sign. Birches Gated Subdivision will be on Right. First street to right after entering. Second home on the left past the mail boxes.
Rooms
Basement Partially Finished, Walk-Out Access
Ensuite Laundry Electric Dryer Hookup, Washer Hookup
Interior
Interior Features Built-in Features, Central Vac (Plumbed), Central Vacuum, Eat-in Kitchen, Entrance Foyer, Pantry, Solid Surface Counters, Walk-In Closet(s), Whirlpool
Laundry Location Electric Dryer Hookup,Washer Hookup
Heating Electric, Natural Gas, Electric
Cooling Ceiling Fan(s), Heat Pump
Flooring Carpet, Ceramic Tile, Hardwood
Fireplaces Type Gas Log, Living Room
Fireplace Yes
Window Features Double Pane Windows
Appliance Dishwasher, Disposal, Microwave, Range, Refrigerator
Heat Source Electric, Natural Gas
Laundry Electric Dryer Hookup, Washer Hookup
Exterior
Garage Concrete
Garage Spaces 2.0
Utilities Available Cable Connected
Amenities Available Landscaping
Roof Type Composition
Topography Cleared, Level
Porch Back, Deck, Front Porch
Parking Type Concrete
Total Parking Spaces 2
Building
Entry Level Two
Foundation Block
Sewer Public Sewer
Water Public
Structure Type Brick
New Construction No
Schools
Elementary Schools Washington
Middle Schools Sevier
High Schools Dobyns Bennett
Others
Senior Community No
Tax ID 045n B 001.50
Acceptable Financing Cash, Conventional
Listing Terms Cash, Conventional
Read Less
Bought with Sharon Duncan • Town & Country Realty - Downtown
GET MORE INFORMATION




