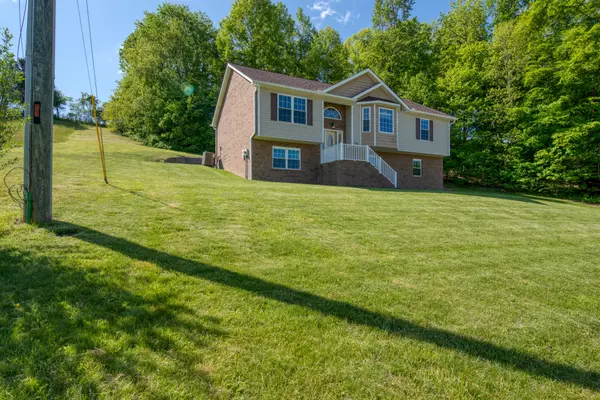For more information regarding the value of a property, please contact us for a free consultation.
235 S Hollow RD Blountville, TN 37617
Want to know what your home might be worth? Contact us for a FREE valuation!

Our team is ready to help you sell your home for the highest possible price ASAP
Key Details
Sold Price $282,000
Property Type Single Family Home
Sub Type Single Family Residence
Listing Status Sold
Purchase Type For Sale
Square Footage 2,072 sqft
Price per Sqft $136
Subdivision Not Listed
MLS Listing ID 9951517
Sold Date 06/09/23
Style Split Foyer
Bedrooms 3
Full Baths 3
Total Fin. Sqft 2072
Originating Board Tennessee/Virginia Regional MLS
Year Built 2013
Lot Size 0.950 Acres
Acres 0.95
Lot Dimensions 163.35 X 248.75
Property Description
Check out this split foyer conveniently located to all of the Tri-Cities. The home features over 2000sf of finished living space, three bedrooms, and three full baths situated on a large lot. The main floor offers a large living room/dining combo with a split plan, with the master suite on one side and the guest bedrooms and full bath on the other side. There are hardwoods throughout the main living area and bedrooms and tile in the kitchen and bathrooms. The basement offers a den space with a third full bathroom that leads out to the two-car drive under garage. The exterior offers a back deck with plenty of privacy and a partially wooded lot. With a little TLC, this could be a showplace. Sold AS-IS with no warranties or representations. Inspections are welcome but no repairs will be made. Information provided is believed to be accurate but provided as a courtesy only. Buyer/Buyers agent to verify all and do any due diligence they deem necessary. *Agents see private remarks*
Location
State TN
County Sullivan
Community Not Listed
Area 0.95
Zoning R-1
Direction From Blountville/Bristol head West on Hwy 394. Turn right onto Island Rd. Right onto S Hollow Rd. Home will be on the left.
Rooms
Basement Partially Finished
Primary Bedroom Level First
Ensuite Laundry Electric Dryer Hookup, Washer Hookup
Interior
Interior Features Laminate Counters, Walk-In Closet(s)
Laundry Location Electric Dryer Hookup,Washer Hookup
Heating Heat Pump
Cooling Heat Pump
Flooring Carpet, Hardwood, Tile
Appliance Dishwasher, Dryer, Electric Range, Microwave, Refrigerator, Washer
Heat Source Heat Pump
Laundry Electric Dryer Hookup, Washer Hookup
Exterior
Garage Spaces 2.0
Roof Type Other
Topography Part Wooded, Rolling Slope, Sloped
Porch Back, Deck, Front Porch
Total Parking Spaces 2
Building
Sewer Septic Tank
Water Public
Architectural Style Split Foyer
Structure Type Brick,Vinyl Siding
New Construction No
Schools
Elementary Schools Central Heights
Middle Schools Sullivan Central Middle
High Schools West Ridge
Others
Senior Community No
Tax ID 035i A 017.00
Acceptable Financing Cash, Conventional
Listing Terms Cash, Conventional
Read Less
Bought with Tyler Ramey • The Property Experts JC
GET MORE INFORMATION




