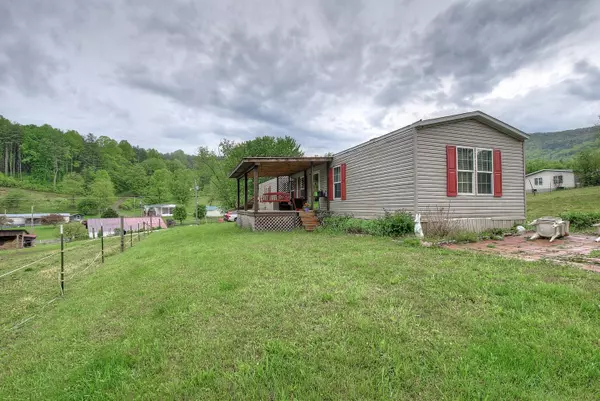For more information regarding the value of a property, please contact us for a free consultation.
1492 Spear Branch Road Mountain City, TN 37683
Want to know what your home might be worth? Contact us for a FREE valuation!

Our team is ready to help you sell your home for the highest possible price ASAP
Key Details
Sold Price $172,000
Property Type Single Family Home
Sub Type Single Family Residence
Listing Status Sold
Purchase Type For Sale
Square Footage 1,216 sqft
Price per Sqft $141
Subdivision Not In Subdivision
MLS Listing ID 9951466
Sold Date 08/17/23
Bedrooms 3
Full Baths 2
HOA Y/N No
Total Fin. Sqft 1216
Originating Board Tennessee/Virginia Regional MLS
Year Built 2011
Lot Size 8.690 Acres
Acres 8.69
Property Description
HOME AND ACREAGE FOR THE HORSES. Hard to find acreage located in a quiet country community just outside of the Mountain City area. 8.69 total acres and a 2011 model singlewide mobile home, with an 8 stall barn and outbuildings. Cute mobile home that offers an open concept living floor plan. Nice kitchen with ample cabinet storage. Adjacent living at the front of the home is nice sized and is located just off of the kitchen. Split bedroom floor plan with the master ensuite located at one end and the 2 other bedrooms at the opposite end of the home. Large laundry room centrally located for convenience. Front and back decks take advantage of the pasture and surrounding mountain views. Pasture is fully fenced and there is a creek at the front of the property. Large barn that is suitable for horses or other livestock. Hayloft over head, tack room and adjacent implement storage shed. Large hay shed and a 2 car detached carport. This reasonably priced mini farm will not last long. All info taken from sellers and tax data, buyers and buyers agent should verify all info given.
Location
State TN
County Johnson
Community Not In Subdivision
Area 8.69
Zoning Residential
Direction From Mountain City, take Hwy 67 towards Butler. Turn right onto Spear Branch road, home will be on the right.
Rooms
Other Rooms Stable(s), Barn(s), Shed(s), Storage
Interior
Interior Features Eat-in Kitchen, Kitchen/Dining Combo, Laminate Counters
Heating Heat Pump
Cooling Central Air, Heat Pump
Flooring Carpet, Stone
Window Features Insulated Windows
Appliance Dishwasher, Microwave, Range, Refrigerator
Heat Source Heat Pump
Laundry Electric Dryer Hookup, Washer Hookup
Exterior
Exterior Feature Pasture
Parking Features Carport, Detached, Gravel
Carport Spaces 2
Roof Type Asphalt
Topography Pasture, Steep Slope
Porch Back, Front Porch
Building
Entry Level One
Sewer Septic Tank
Water Public
Structure Type Metal Siding
New Construction No
Schools
Elementary Schools Doe
Middle Schools Johnson Co
High Schools Johnson Co
Others
Senior Community No
Tax ID 041 031.00
Acceptable Financing Cash, Conventional
Listing Terms Cash, Conventional
Read Less
Bought with Kimberly Smith • Beyond the Door Realty



