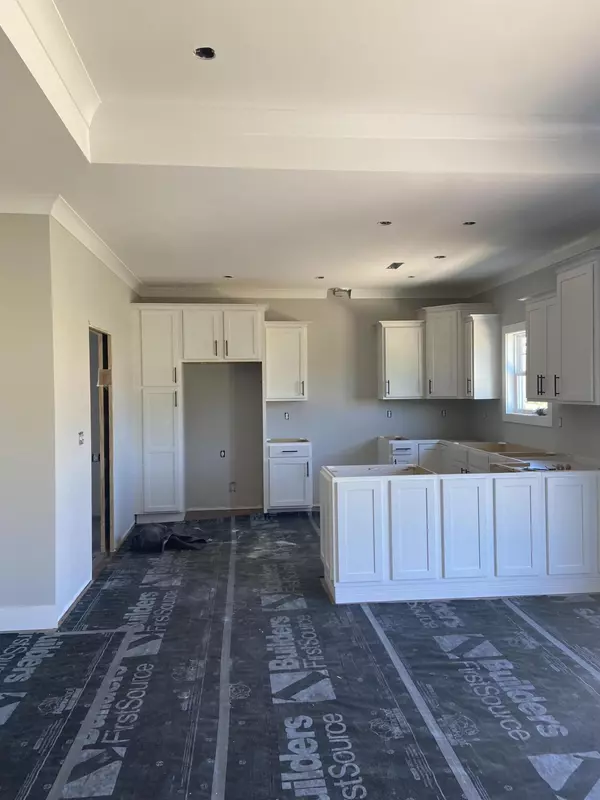For more information regarding the value of a property, please contact us for a free consultation.
2498 Cattlemans Trail Jonesborough, TN 37659
Want to know what your home might be worth? Contact us for a FREE valuation!

Our team is ready to help you sell your home for the highest possible price ASAP
Key Details
Sold Price $519,000
Property Type Single Family Home
Sub Type Single Family Residence
Listing Status Sold
Purchase Type For Sale
Square Footage 1,800 sqft
Price per Sqft $288
Subdivision Charolais Hills
MLS Listing ID 9952133
Sold Date 07/18/23
Style Colonial,Other
Bedrooms 3
Full Baths 2
HOA Fees $200
HOA Y/N Yes
Total Fin. Sqft 1800
Originating Board Tennessee/Virginia Regional MLS
Year Built 2023
Lot Size 0.710 Acres
Acres 0.71
Lot Dimensions 1775
Property Description
Presenting a Modern Colonial 3 bedroom 2 bath brick home in East Tennessee's newest development Charolais Hills. Built by premiere builder Jeff Howell, this home offers an inviting one level living, new construction featuring 1800 square feet with upgrades throughout. Vaulted ceilings with custom wooded beams are perfect for a cozy relaxing atmosphere. In the kitchen are Beautiful man-made Marcella Quartz classic countertops. The spacious master bedroom has trey ceilings with a walk in closet. Master bathroom has custom tile shower and double vanity. 2 side entrance garage and more. Come see for yourself!
*Buyer/buyers verify all info. Taxes have not been assessed.
HOA $200.00 year
Location
State TN
County Washington
Community Charolais Hills
Area 0.71
Zoning residential
Direction From Daniel Boone High School, Head southwest on TN-75 S toward Boonesboro Rd, Turn left onto Boonesboro Rd, Turn right onto Dean Archer Rd. Sign for subdivision will be on right in 1.7 miles.
Rooms
Ensuite Laundry Electric Dryer Hookup, Washer Hookup
Interior
Interior Features Built-in Features, Entrance Foyer, Kitchen Island, Kitchen/Dining Combo, Open Floorplan, Pantry, Shower Only, Soaking Tub, Solid Surface Counters, Walk-In Closet(s)
Laundry Location Electric Dryer Hookup,Washer Hookup
Hot Water true
Heating Central, Fireplace(s), Hot Water
Cooling Central Air
Flooring Hardwood, Tile
Fireplaces Number 1
Fireplaces Type Gas Log
Fireplace Yes
Window Features Single Pane Windows,Other
Appliance Dishwasher, Electric Range, Refrigerator
Heat Source Central, Fireplace(s), Hot Water
Laundry Electric Dryer Hookup, Washer Hookup
Exterior
Garage Deeded, Driveway, Attached, Concrete, Garage Door Opener
Garage Spaces 2.0
Community Features Sidewalks
Amenities Available Landscaping
View Mountain(s)
Roof Type Shingle
Topography Level
Parking Type Deeded, Driveway, Attached, Concrete, Garage Door Opener
Total Parking Spaces 2
Building
Entry Level One
Foundation Block
Sewer Septic Tank
Water Public
Architectural Style Colonial, Other
Structure Type Brick
New Construction Yes
Schools
Elementary Schools Ridgeview
Middle Schools Ridgeview
High Schools Daniel Boone
Others
Senior Community No
Tax ID 025.00
Acceptable Financing Cash, Conventional
Listing Terms Cash, Conventional
Read Less
Bought with Jason Johnston • Coldwell Banker Security Real Estate
GET MORE INFORMATION



