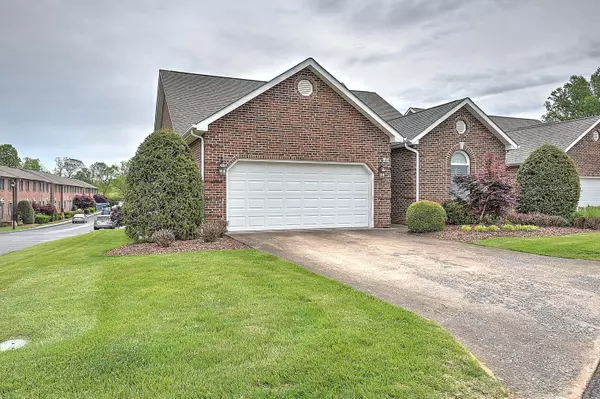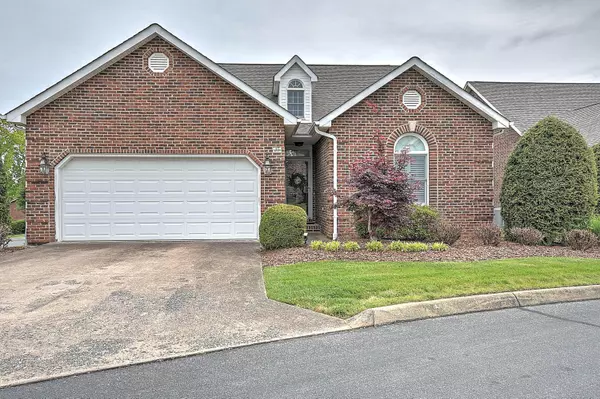For more information regarding the value of a property, please contact us for a free consultation.
21 Oak Leaf Ct CT #21 Johnson City, TN 37601
Want to know what your home might be worth? Contact us for a FREE valuation!

Our team is ready to help you sell your home for the highest possible price ASAP
Key Details
Sold Price $310,000
Property Type Condo
Sub Type Condominium
Listing Status Sold
Purchase Type For Sale
Square Footage 1,528 sqft
Price per Sqft $202
Subdivision The Woodlands
MLS Listing ID 9951217
Sold Date 06/13/23
Bedrooms 2
Full Baths 2
HOA Fees $306
Total Fin. Sqft 1528
Originating Board Tennessee/Virginia Regional MLS
Year Built 1999
Property Description
Looking for one-level living, low maintenance, convenient to all shopping, restaurants, and doctors? Look no further! You'll love this open floor plan, 2 bedroom, 2 bath patio home ready & waiting for a new owner! Fully applianced kitchen, nice laundry room complete with Master ensuite with tiled, walk-in shower, guest bedroom with its own private bath are just some of the features you'll love. Don't worry about loosing the luxury of your own pool because the community pool is within walking distance! Come see it today! All info deemed reliable, but not guaranteed. Buyers/Buyer's agent to verify all info.
Location
State TN
County Washington
Community The Woodlands
Zoning residential
Direction From Roan St turn onto Oakland Ave. Approximately 1.5 miles from Grans Furniture, turn right into The Woodlands. Take first right on oak leaf Ct, just past the pool. First home on the left.
Rooms
Ensuite Laundry Electric Dryer Hookup, Washer Hookup
Interior
Interior Features Kitchen/Dining Combo
Laundry Location Electric Dryer Hookup,Washer Hookup
Heating Natural Gas
Cooling Ceiling Fan(s), Central Air
Appliance Built-In Gas Oven, Dishwasher, Gas Range, Refrigerator
Heat Source Natural Gas
Laundry Electric Dryer Hookup, Washer Hookup
Exterior
Garage Attached
Pool Community
Roof Type Composition
Topography Rolling Slope
Porch Back
Parking Type Attached
Building
Entry Level One
Sewer Public Sewer
Water Public
Structure Type Brick
New Construction No
Schools
Elementary Schools Fairmount
Middle Schools Liberty Bell
High Schools Science Hill
Others
Senior Community No
Tax ID 038k F 008.01
Acceptable Financing Cash, Conventional, VA Loan
Listing Terms Cash, Conventional, VA Loan
Read Less
Bought with Rachel Moody-Livingston • Evans & Evans Real Estate
GET MORE INFORMATION




