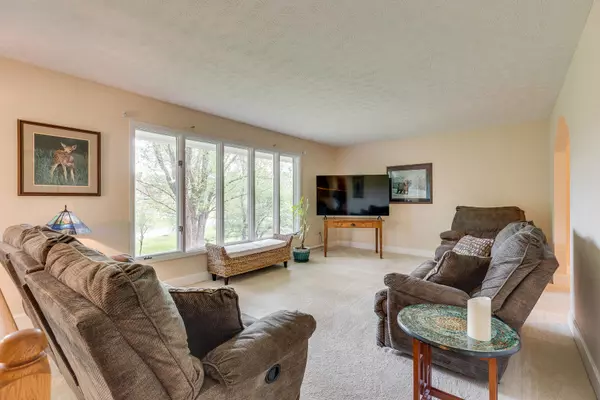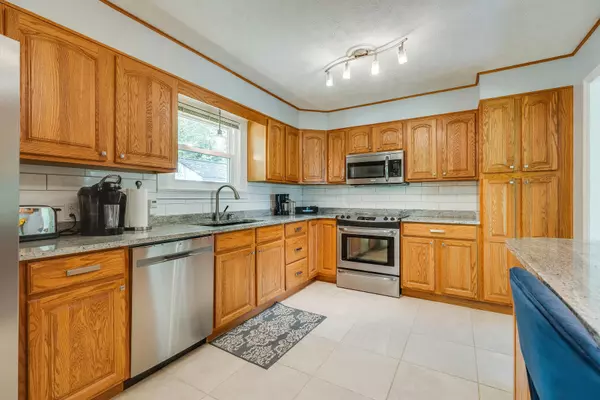For more information regarding the value of a property, please contact us for a free consultation.
605 Seminole LN Kingsport, TN 37664
Want to know what your home might be worth? Contact us for a FREE valuation!

Our team is ready to help you sell your home for the highest possible price ASAP
Key Details
Sold Price $385,000
Property Type Single Family Home
Sub Type Single Family Residence
Listing Status Sold
Purchase Type For Sale
Square Footage 2,364 sqft
Price per Sqft $162
Subdivision Indian Hills Estates
MLS Listing ID 9951085
Sold Date 06/14/23
Style Split Foyer
Bedrooms 3
Full Baths 2
Half Baths 1
Total Fin. Sqft 2364
Originating Board Tennessee/Virginia Regional MLS
Year Built 1973
Lot Size 1.000 Acres
Acres 1.0
Lot Dimensions 435.45X169.03 IRR
Property Description
''This Hidden Gem'' could be your New Dream Home!! Just when you think you have seen every beautiful home with the most beautiful private setting surrounded with the most views, you must visit this Amazing Three Bedroom, Two and Half Bath, Split-foyer! The Famous Saying, ''Good things come to those who wait'' it will have a very personal meaning when you turn onto 605 Seminole Ln in Indian Hills Estate!! This Completely Remodeled Home from Top to Bottom and Inside out you will feel like you have found your own peace of Paradise and you will not want to leave! The new list goes on -Including Roof, Gutters, Windows, New Outside Design with New Stone and Vinyl, Large Addition to the Driveway, 1000 Ft. of New Decking overlooking the amazing new Landscaping, Water Features, Beautiful Workshop, a Pet House and Kennel, Breathtaking views, large Beautiful Stream across the Park-like setting Front yard! Only minutes to Warriors Path Park, The Golf Course and Crockett Ridge.
Location
State TN
County Sullivan
Community Indian Hills Estates
Area 1.0
Zoning R1
Direction Take Fort Henry Drive to Memorial Blvd., take a left on Island Rd., in two miles turn left on Seminole Lane, house will be on left as well as Fronts Island Road.
Rooms
Other Rooms Kennel/Dog Run, Shed(s)
Basement Garage Door, Partially Finished, Walk-Out Access
Ensuite Laundry Electric Dryer Hookup, Washer Hookup
Interior
Interior Features Bar, Granite Counters
Laundry Location Electric Dryer Hookup,Washer Hookup
Heating Central, Electric, Fireplace(s), Heat Pump, Electric
Cooling Ceiling Fan(s), Central Air, Heat Pump
Flooring Carpet, Hardwood, Tile
Fireplaces Type Brick, Recreation Room
Equipment Dehumidifier
Fireplace Yes
Window Features Double Pane Windows
Appliance Dishwasher, Electric Range, Microwave, Refrigerator
Heat Source Central, Electric, Fireplace(s), Heat Pump
Laundry Electric Dryer Hookup, Washer Hookup
Exterior
Exterior Feature See Remarks
Garage Attached, Concrete
Garage Spaces 2.0
Utilities Available Cable Available
View Creek/Stream
Roof Type Shingle
Topography Level, Part Wooded, Sloped
Porch Deck
Parking Type Attached, Concrete
Total Parking Spaces 2
Building
Foundation Block
Sewer Septic Tank
Water Public
Architectural Style Split Foyer
Structure Type Brick,Stone,Vinyl Siding
New Construction No
Schools
Elementary Schools Indian Springs
Middle Schools Central
High Schools West Ridge
Others
Senior Community No
Tax ID 049a A 011.00
Acceptable Financing Cash, Conventional
Listing Terms Cash, Conventional
Read Less
Bought with Jennifer Lusk • Evans & Evans Real Estate
GET MORE INFORMATION




