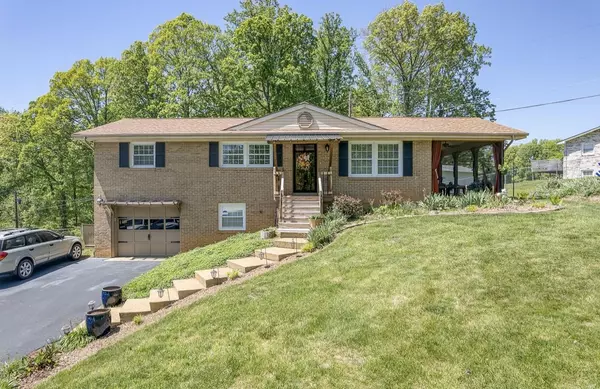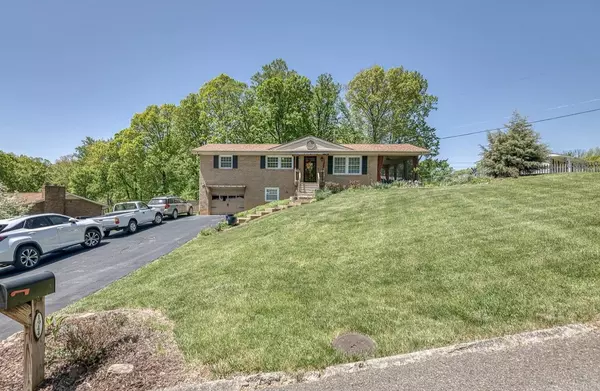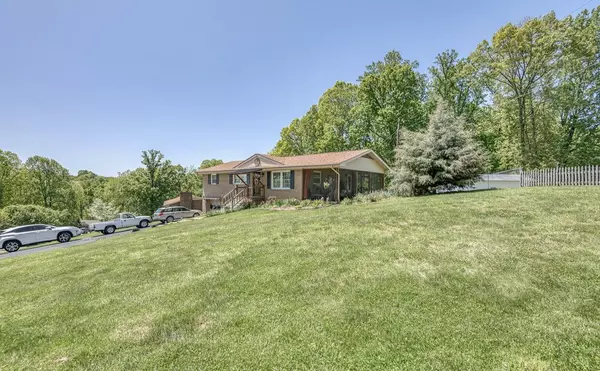For more information regarding the value of a property, please contact us for a free consultation.
1944 Noble ST Kingsport, TN 37665
Want to know what your home might be worth? Contact us for a FREE valuation!

Our team is ready to help you sell your home for the highest possible price ASAP
Key Details
Sold Price $235,900
Property Type Single Family Home
Sub Type Single Family Residence
Listing Status Sold
Purchase Type For Sale
Square Footage 1,660 sqft
Price per Sqft $142
Subdivision Midfields Addition
MLS Listing ID 9951001
Sold Date 05/30/23
Style Raised Ranch
Bedrooms 3
Full Baths 1
Half Baths 1
Total Fin. Sqft 1660
Originating Board Tennessee/Virginia Regional MLS
Year Built 1967
Lot Dimensions 202.1x145 IRR
Property Description
Beautiful well kept Brick home in Midfields subdivision. Home features spacious living room , Kitchen with pretty white cabinets, laminate countertops , Built in wall oven and cooktop , and eat in dining area. Home has 3 Bedrooms , 1 full Bathroom and one half Bathroom . Wonderful screened- in side covered patio perfect for relaxing. Pretty Hardwood flooring. Full basement that is partly finished could make wonderful family room or additional 4th bedroom area. Laundry area and one car garage with workshop space. Outside features Pretty landscaping and extra spaces for parking. HVAC unit installed 2019, New water heater less than 1 year old. Information taken from CRS , square footage is approx, Buyer to verify all information. This home is a must see to appreciate.
Location
State TN
County Sullivan
Community Midfields Addition
Zoning R1B
Direction West Stone Drive to at traffic light Turn Right Union Street, at 4 way stop stay straight onto Clouds Ford Rd. , Turn Right onto Earl Street , Turn Right onto Noble Street , Property on Right
Rooms
Basement Exterior Entry, Full, Garage Door, Interior Entry, Partially Finished
Ensuite Laundry Electric Dryer Hookup, Washer Hookup
Interior
Interior Features Eat-in Kitchen, Granite Counters, Kitchen/Dining Combo, Laminate Counters, Utility Sink
Laundry Location Electric Dryer Hookup,Washer Hookup
Heating Central, Electric, Electric
Cooling Central Air
Flooring Carpet, Hardwood, Tile
Window Features Insulated Windows,Window Treatments
Appliance Built-In Electric Oven, Cooktop, Dishwasher, Dryer, Refrigerator, Washer
Heat Source Central, Electric
Laundry Electric Dryer Hookup, Washer Hookup
Exterior
Garage Deeded, Driveway, Asphalt
Garage Spaces 1.0
Utilities Available Cable Available
Amenities Available Landscaping
Roof Type Asphalt,Shingle
Topography Sloped
Porch Covered, Deck, Front Porch, Screened, Side Porch
Parking Type Deeded, Driveway, Asphalt
Total Parking Spaces 1
Building
Entry Level One
Foundation Block
Water Public
Architectural Style Raised Ranch
Structure Type Brick,Frame
New Construction No
Schools
Elementary Schools Roosevelt
Middle Schools Sevier
High Schools Dobyns Bennett
Others
Senior Community No
Tax ID 029g C 007.00
Acceptable Financing Cash, Conventional, FHA, VA Loan
Listing Terms Cash, Conventional, FHA, VA Loan
Read Less
Bought with Samantha McMeans • Century 21 Legacy Col Hgts
GET MORE INFORMATION




