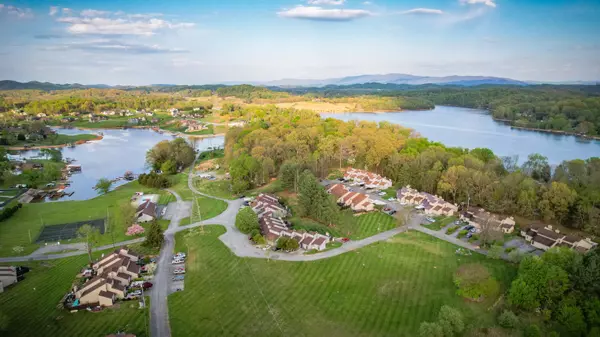For more information regarding the value of a property, please contact us for a free consultation.
780 Hamilton RD #C7 Blountville, TN 37617
Want to know what your home might be worth? Contact us for a FREE valuation!

Our team is ready to help you sell your home for the highest possible price ASAP
Key Details
Sold Price $150,000
Property Type Condo
Sub Type Condominium
Listing Status Sold
Purchase Type For Sale
Square Footage 1,534 sqft
Price per Sqft $97
Subdivision Misty Waters
MLS Listing ID 9950794
Sold Date 06/26/23
Style Townhouse,See Remarks
Bedrooms 2
Full Baths 2
HOA Fees $264
Total Fin. Sqft 1534
Originating Board Tennessee/Virginia Regional MLS
Year Built 1978
Property Description
Just in time to enjoy the upcoming summer lake season, don't miss the opportunity to polish this rare gem for your very own. This 2 bedroom/ 2 bath condo offers access to Boone Lake, optional dock slip, pool, clubhouse and boat or RV parking/storage to name a few. The main level of Unit C7 has a private entrance with one bedroom and one full bath on the main; galley kitchen with stove, refrigerator, dishwasher and trash compactor; spacious living room with vaulted ceiling, natural hard wood finish, and stone fireplace with propane gas logs; french doors open from living room onto level concrete patio with small yard and privacy fence. The unit's second floor is a large loft bedroom with double closet, full bath, and utility closet with washer dryer hookup and attic access. Unit includes one parking space in front of unit. HOA fee is $264 per month. This property is BEING SOLD AS IS. All information deemed accurate but not guaranteed, buyer and buyer's agent to verify.
Location
State TN
County Sullivan
Community Misty Waters
Zoning R-1
Direction From Gray on TN 75: Turn right onto Hamilton Rd, travel apprx 1.9 miles, slight left onto Center Dr, immediate right onto Hamilton Rd (look for sign indicating 780 Hamilton), follow drive to the ''y'' split and stay right, condo is 7th unit on left (C7) sign in front.
Rooms
Ensuite Laundry Electric Dryer Hookup, Washer Hookup
Interior
Interior Features Bar, Laminate Counters
Laundry Location Electric Dryer Hookup,Washer Hookup
Heating Central, Heat Pump
Cooling Ceiling Fan(s), Central Air, Heat Pump
Flooring Carpet, Laminate, Tile
Fireplaces Number 1
Fireplaces Type Gas Log, Living Room, Stone
Fireplace Yes
Appliance Dishwasher, Electric Range, Refrigerator, Trash Compactor
Heat Source Central, Heat Pump
Laundry Electric Dryer Hookup, Washer Hookup
Exterior
Exterior Feature Dock
Garage Deeded, Asphalt
Pool Community
Community Features Clubhouse, Lake
Waterfront Yes
Waterfront Description Lake Front,Lake Privileges
View Mountain(s)
Roof Type Shingle
Topography See Remarks
Porch Back, Enclosed, Rear Patio
Parking Type Deeded, Asphalt
Building
Entry Level Two
Foundation Slab
Sewer Private Sewer
Water Public
Architectural Style Townhouse, See Remarks
Structure Type Wood Siding
New Construction No
Schools
Elementary Schools Holston
Middle Schools Sullivan Central Middle
High Schools West Ridge
Others
Senior Community No
Tax ID 108 066.00
Acceptable Financing Cash, Conventional
Listing Terms Cash, Conventional
Read Less
Bought with John Wallace • Bridge Pointe Real Estate JC
GET MORE INFORMATION




