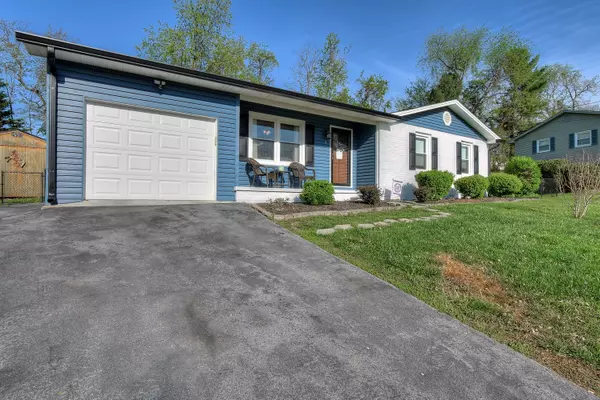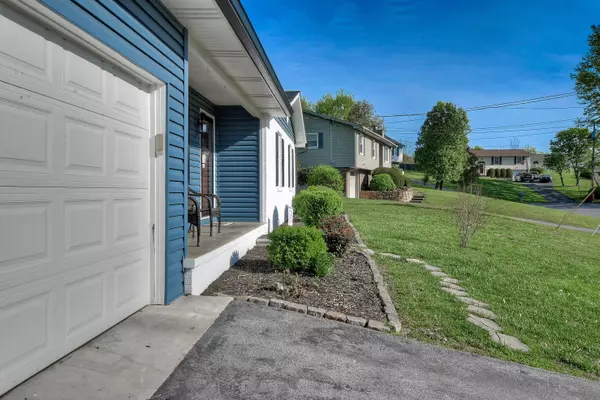For more information regarding the value of a property, please contact us for a free consultation.
8 Hastings CT Johnson City, TN 37604
Want to know what your home might be worth? Contact us for a FREE valuation!

Our team is ready to help you sell your home for the highest possible price ASAP
Key Details
Sold Price $269,900
Property Type Single Family Home
Sub Type Single Family Residence
Listing Status Sold
Purchase Type For Sale
Square Footage 1,338 sqft
Price per Sqft $201
Subdivision Wellington Park
MLS Listing ID 9950798
Sold Date 05/10/23
Style Ranch
Bedrooms 3
Full Baths 1
Half Baths 1
Total Fin. Sqft 1338
Originating Board Tennessee/Virginia Regional MLS
Year Built 1974
Lot Dimensions 85.45 X 151.88 IRR
Property Description
This lovely one level brick ranch home offers 3 bedrooms and 1 1/2 bathrooms. This home is great for entertaining with large living room open to the kitchen. This home is situated on a large lot with picturesque backyard with large deck for hosting barbecues and firepit for s'mores. The home also has a nice size front porch for viewing the sunrise with your morning coffee.
Previous owner made lots of updates; including, New heat pump, roof, gutters, siding and windows in the last two years. The water heater is a year old. The laundry room has been remodeled with new cabinets and slip proof tile flooring, added barn door to laundry room, new storm doors at all entrances, new front door. All new door handles, LVP flooring throughout, all new faucets and tub with tile. Newer back deck(5 years old) with cover. Also, newly fenced in backyard with outbuilding from old hickory with work bench and double lofts, pex piping throughout.
Current Owner just has the entire interior painted, including walls, ceilings and baseboard (March 2023) and all new plumbing for septic system(February 2023).
Current Owner(of 2 months) loves her home although is needing to sell for a new job opportunity.
Location
State TN
County Washington
Community Wellington Park
Zoning R1
Direction West Walnut Street in JC to left on Huffine Road, right on Buckingham to Hastings Court. Home on Left, see sign.
Rooms
Other Rooms Outbuilding
Ensuite Laundry Electric Dryer Hookup, Washer Hookup
Interior
Interior Features Kitchen/Dining Combo
Laundry Location Electric Dryer Hookup,Washer Hookup
Heating Central, Heat Pump
Cooling Heat Pump
Flooring Luxury Vinyl
Window Features Double Pane Windows
Appliance Dishwasher, Microwave, Range, Refrigerator
Heat Source Central, Heat Pump
Laundry Electric Dryer Hookup, Washer Hookup
Exterior
Garage Asphalt, Attached, Garage Door Opener
Garage Spaces 1.0
Carport Spaces 1
Utilities Available Cable Available
Roof Type Shingle
Topography Cleared, Sloped
Porch Back, Covered, Deck, Front Porch, Porch
Parking Type Asphalt, Attached, Garage Door Opener
Total Parking Spaces 1
Building
Entry Level One
Sewer Other
Water Public
Architectural Style Ranch
Structure Type Brick
New Construction No
Schools
Elementary Schools Cherokee
Middle Schools Indian Trail
High Schools Science Hill
Others
Senior Community No
Tax ID 053n A 043.00
Acceptable Financing Cash, Conventional
Listing Terms Cash, Conventional
Read Less
Bought with Non Member • Non Member
GET MORE INFORMATION




