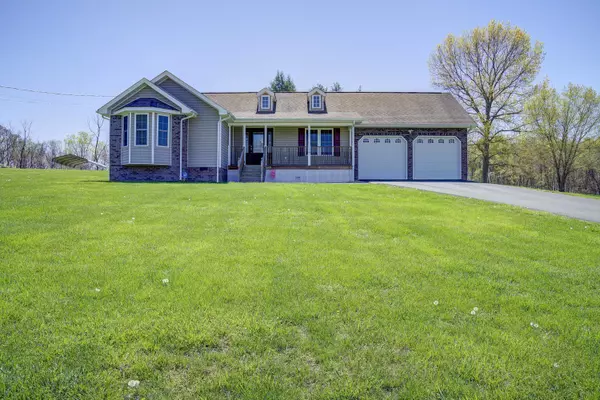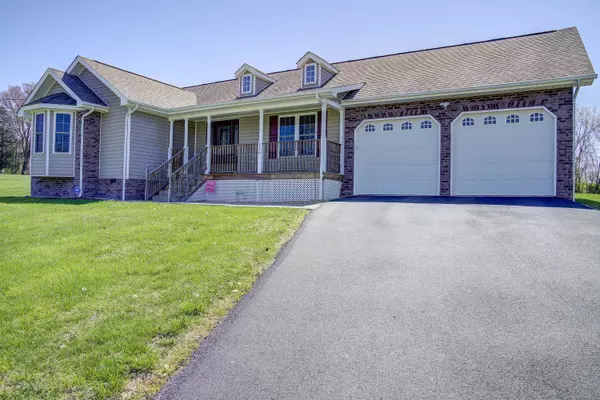For more information regarding the value of a property, please contact us for a free consultation.
116 Carriage LN Blountville, TN 37617
Want to know what your home might be worth? Contact us for a FREE valuation!

Our team is ready to help you sell your home for the highest possible price ASAP
Key Details
Sold Price $305,000
Property Type Single Family Home
Sub Type Single Family Residence
Listing Status Sold
Purchase Type For Sale
Square Footage 1,425 sqft
Price per Sqft $214
Subdivision Cedar Valley
MLS Listing ID 9950600
Sold Date 05/15/23
Style Ranch
Bedrooms 3
Full Baths 2
Total Fin. Sqft 1425
Originating Board Tennessee/Virginia Regional MLS
Year Built 2004
Lot Size 0.800 Acres
Acres 0.8
Lot Dimensions 123.46 X 232.28 IRR
Property Description
This one-level, well maintained home is exactly what you're looking for! The open floor plan, hardwood & tile flooring, recessed lighting, & plentiful storage areas are just a few characteristics that stand out! Situated on almost an acre, this level lot is perfectly spacious for all of the family to enjoy. Featuring 3 bedrooms, 2 full baths, 2 car garage and detached garage, this home is turn key and ready. All Kitchen appliances and outbuilding convey. Buyer/Buyer's agent to verify any and all information deemed reliable as retrieved from CRS and owner.
Location
State TN
County Sullivan
Community Cedar Valley
Area 0.8
Zoning Residential
Direction From Big Hollow Road, take a right onto Ethel Beard Road. Left on Fairview School Road, and left on Carriage Lane. GPS friendly
Rooms
Other Rooms Outbuilding, Storage
Ensuite Laundry Electric Dryer Hookup, Washer Hookup
Interior
Interior Features Soaking Tub
Laundry Location Electric Dryer Hookup,Washer Hookup
Heating Central
Cooling Ceiling Fan(s), Central Air, Heat Pump
Flooring Ceramic Tile, Hardwood
Window Features Double Pane Windows
Appliance Dishwasher, Electric Range, Microwave, Refrigerator
Heat Source Central
Laundry Electric Dryer Hookup, Washer Hookup
Exterior
Garage Concrete
Garage Spaces 3.0
Roof Type Shingle
Topography Level
Porch Porch, Rear Patio
Parking Type Concrete
Total Parking Spaces 3
Building
Entry Level One
Foundation Block
Sewer Septic Tank
Water Public
Architectural Style Ranch
Structure Type Brick,Vinyl Siding
New Construction No
Schools
Elementary Schools Holston
Middle Schools Sullivan Central Middle
High Schools West Ridge
Others
Senior Community No
Tax ID 080m C 005.00
Acceptable Financing Cash, Conventional, FHA, VA Loan
Listing Terms Cash, Conventional, FHA, VA Loan
Read Less
Bought with Nathan George • eXp Realty, LLC
GET MORE INFORMATION




