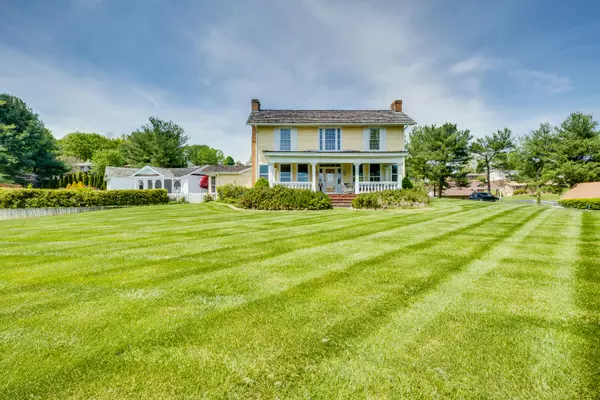For more information regarding the value of a property, please contact us for a free consultation.
707 East Mountainview Road Johnson City, TN 37601
Want to know what your home might be worth? Contact us for a FREE valuation!

Our team is ready to help you sell your home for the highest possible price ASAP
Key Details
Sold Price $680,000
Property Type Single Family Home
Sub Type Single Family Residence
Listing Status Sold
Purchase Type For Sale
Square Footage 4,532 sqft
Price per Sqft $150
Subdivision Not In Subdivision
MLS Listing ID 9951111
Sold Date 07/13/23
Style Historic
Bedrooms 4
Full Baths 3
Half Baths 1
Total Fin. Sqft 4532
Originating Board Tennessee/Virginia Regional MLS
Year Built 1920
Lot Size 2.050 Acres
Acres 2.05
Lot Dimensions 209x503x184x444
Property Description
Your Johnson City estate awaits!
Blissfully secluded on 2.05 acres while still being extremely close to everything you need. Meticulously kept grounds,
includes a full sized tennis court,
in-ground pool, playground, gorgeous landscaping, and more. Surrounding the pool is a lovely pool house complete with a half bath, luxurious sauna, patio plumbed for an outdoor kitchen, an adjoining 4-person spa, and additional storage. Walking through the front door you are welcomed by gleaming hardwood floors, abundance of windows and natural lighting. Each sitting room is accompanied by gorgeous brick fireplaces making this large home feel cozy and inviting. This dream kitchen has beautiful granite countertops and stainless steel appliances. If cabinet space is a must have then this kitchen has more than enough.
The massive master suite has its own private sitting area and balcony; the perfect place to relax and unwind after a long day. You will love the huge walk-in closet and large master bath with a gorgeous custom shower and free-standing tub. This wonderful home has been tailored with so many extras you will absolutely love. Entertaining guests or simply spending the day in peace and quiet... You'll feel like you're on vacation all the time. Estates like this don't come along often. A steal at this price per sqft... Don't wait, schedule a showing before it's gone!
Location
State TN
County Washington
Community Not In Subdivision
Area 2.05
Zoning Res
Direction From Kingsport Hwy turn right onto E. Mountain View Road. Approximately 1 mile home is on the left.
Rooms
Other Rooms Outbuilding, Shed(s), Storage
Interior
Interior Features Primary Downstairs, Built-in Features, Eat-in Kitchen, Entrance Foyer, Garden Tub, Granite Counters, Kitchen/Dining Combo, Pantry, Remodeled, Smoke Detector(s), Soaking Tub, Storm Door(s), Walk-In Closet(s), Wet Bar
Heating Central, Fireplace(s), Heat Pump, Natural Gas
Cooling Ceiling Fan(s), Central Air, Heat Pump, Zoned
Flooring Brick, Hardwood
Fireplaces Number 4
Fireplaces Type Primary Bedroom, Brick, Den, Gas Log, Great Room, Living Room, Other, See Remarks
Fireplace Yes
Window Features Double Pane Windows,Insulated Windows,Single Pane Windows
Appliance Built-In Electric Oven, Convection Oven, Cooktop, Dishwasher, Disposal, Double Oven, Dryer, Microwave, Range, Refrigerator, Washer
Heat Source Central, Fireplace(s), Heat Pump, Natural Gas
Laundry Electric Dryer Hookup, Washer Hookup
Exterior
Exterior Feature Balcony, Garden, Playground, Tennis Court(s)
Parking Features Driveway, Attached, Carport, Garage Door Opener
Garage Spaces 3.0
Carport Spaces 2
Pool In Ground
Utilities Available Cable Available, Cable Connected
Amenities Available Landscaping, Sauna, Spa/Hot Tub
View Mountain(s)
Roof Type Shake
Topography Level
Porch Back, Balcony, Covered, Deck, Front Porch, Patio, Porch, Rear Patio, Rear Porch, Side Porch
Total Parking Spaces 3
Building
Entry Level Two
Sewer Public Sewer
Water Public
Architectural Style Historic
Structure Type Wood Siding
New Construction No
Schools
Elementary Schools Lake Ridge
Middle Schools Indian Trail
High Schools Science Hill
Others
Senior Community No
Tax ID 030 017.00
Acceptable Financing Cash, Conventional, FHA, VA Loan
Listing Terms Cash, Conventional, FHA, VA Loan
Read Less
Bought with Patrick Watkins • Watkins Home Team



