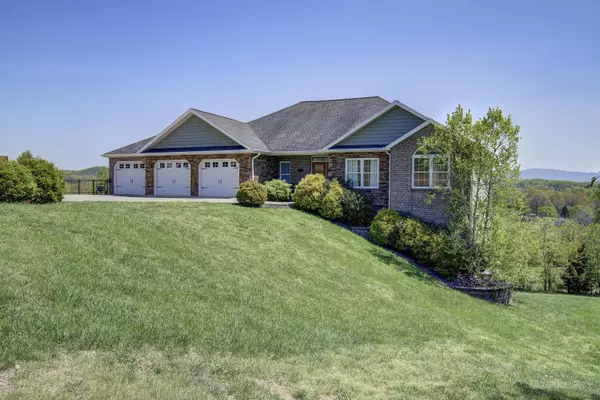For more information regarding the value of a property, please contact us for a free consultation.
5026 Pinnacle DR Blountville, TN 37617
Want to know what your home might be worth? Contact us for a FREE valuation!

Our team is ready to help you sell your home for the highest possible price ASAP
Key Details
Sold Price $575,000
Property Type Single Family Home
Sub Type Single Family Residence
Listing Status Sold
Purchase Type For Sale
Square Footage 2,411 sqft
Price per Sqft $238
Subdivision Harbor View
MLS Listing ID 9950744
Sold Date 05/22/23
Style Ranch,Traditional
Bedrooms 4
Full Baths 3
Total Fin. Sqft 2411
Originating Board Tennessee/Virginia Regional MLS
Year Built 2013
Lot Size 0.530 Acres
Acres 0.53
Lot Dimensions 109.87 x 223.31 IRR
Property Description
Rolling hills with a backdrop of the mountains awaits you at your dream home. This one level living, fantastically maintained home is move in ready. A generous driveway with your 3 car garage has a work space most will envy.
The gracious formal front entry brings you into the heart of the home. The open concept living area showcases beautiful trey ceilings, wainscoting, crown molding and a fireplace with built in cabinetry, making this area warm and inviting. You will love entertaining from the beautiful new composite deck, just off the living and dining area. The views from here are breathtaking.
Enter the kitchen with all stainless appliances including a new fridge, new dishwasher, wine fridge and oven/cooktop. Quartz counter tops are in beautiful condition.
The split bedroom design for this home was very well thought out. The primary ensuite has it's own fireplace and custom built ins. At the other end of the home is a 2nd primary or guest suite. The 2 additional bedrooms are found in a separate wing with the 3rd full bath.
The extraordinary, and I do mean extraordinary, basement is a blank canvas. The seller has put laminate flooring throughout it, so that you can decide your own layout if you are considering more living space to take advantage of the lower deck. Make your appointment to see the beauty before it's gone.
Draperies and sheer curtains do not convey.
Location
State TN
County Sullivan
Community Harbor View
Area 0.53
Zoning Residential
Direction From Highway 75, turn onto Muddy Creek. Left onto Pinnacle Drive. The home is on the right hand side of the cul de sac.
Rooms
Basement Block, Exterior Entry, Full, Interior Entry, Unfinished
Ensuite Laundry Electric Dryer Hookup, Washer Hookup
Interior
Interior Features Built-in Features, Entrance Foyer, Garden Tub, Kitchen/Dining Combo, Open Floorplan, Walk-In Closet(s)
Laundry Location Electric Dryer Hookup,Washer Hookup
Heating Heat Pump
Cooling Heat Pump
Flooring Carpet, Hardwood, Laminate, Tile
Fireplaces Number 2
Fireplaces Type Primary Bedroom, Living Room
Fireplace Yes
Window Features Double Pane Windows,Window Treatment-Some
Appliance Cooktop, Dishwasher, Disposal, Electric Range, Refrigerator, Wine Refigerator
Heat Source Heat Pump
Laundry Electric Dryer Hookup, Washer Hookup
Exterior
Garage Driveway, Concrete
Garage Spaces 3.0
Amenities Available Landscaping
Roof Type Shingle
Topography Sloped, Steep Slope
Porch Back, Deck, Front Porch
Parking Type Driveway, Concrete
Total Parking Spaces 3
Building
Entry Level One
Foundation Block
Sewer Septic Tank
Water Public
Architectural Style Ranch, Traditional
Structure Type Brick,Vinyl Siding
New Construction No
Schools
Elementary Schools Holston
Middle Schools Central
High Schools West Ridge
Others
Senior Community No
Tax ID 094e A 005.00
Acceptable Financing Cash, Conventional, FHA, THDA, USDA Loan, VA Loan
Listing Terms Cash, Conventional, FHA, THDA, USDA Loan, VA Loan
Read Less
Bought with Wesley Graham • Graham and Associates, Rltrs.
GET MORE INFORMATION




