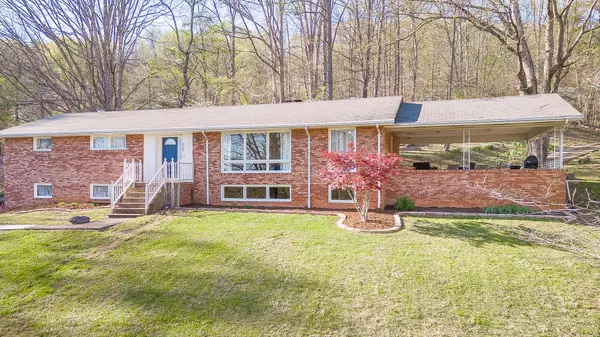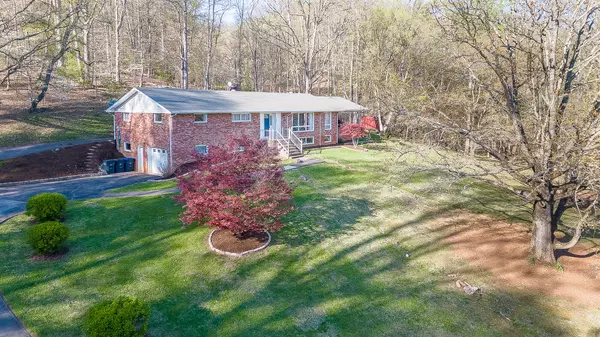For more information regarding the value of a property, please contact us for a free consultation.
4700 Harbor CIR Kingsport, TN 37664
Want to know what your home might be worth? Contact us for a FREE valuation!

Our team is ready to help you sell your home for the highest possible price ASAP
Key Details
Sold Price $340,000
Property Type Single Family Home
Sub Type Single Family Residence
Listing Status Sold
Purchase Type For Sale
Square Footage 2,808 sqft
Price per Sqft $121
Subdivision Mystic Hills
MLS Listing ID 9950520
Sold Date 05/04/23
Style Ranch
Bedrooms 3
Full Baths 3
Total Fin. Sqft 2808
Originating Board Tennessee/Virginia Regional MLS
Year Built 1968
Lot Size 2.660 Acres
Acres 2.66
Lot Dimensions 437.61 X 378.53
Property Description
Island in the city! Here is your opportunity to own a beautiful 2.66 acre lot located in Kingsport City all while feeling peaceful and secluded. It truly is a unique property! The spacious well maintained brick home has 3 bedrooms and 2 bathrooms on the main level. A nicely updated kitchen open to the den with laundry conveniently nestled near by. Downstairs is another den, wet bar/kitchen area, theater room that could also be used as a 4th bedroom (no window)or office, the 3rd bathroom that is functional but needs finishing, and a large garage. The driveway can be entered from the front of the property and travels all the way out of the back of the property. Home has a drive under garage as well as a main level two car carport with easy access to the main level. This home is an absolute must see. The views alone are worth it! Make your appointment to see it today.
Location
State TN
County Sullivan
Community Mystic Hills
Area 2.66
Zoning R1B
Direction From Kingsport. memorial Blvd Turn right onto Briarwood Drive, left onto Harbor. Veer right. See sign.
Rooms
Other Rooms Shed(s)
Basement Exterior Entry, Garage Door, Interior Entry, Partially Finished, Plumbed, Walk-Out Access, Workshop
Ensuite Laundry Electric Dryer Hookup, Washer Hookup
Interior
Interior Features Bar, Entrance Foyer, Granite Counters, Open Floorplan, Radon Mitigation System, Remodeled
Laundry Location Electric Dryer Hookup,Washer Hookup
Heating Fireplace(s), Heat Pump
Cooling Heat Pump
Flooring Hardwood
Fireplaces Type Basement, Den, Gas Log
Fireplace Yes
Appliance Dishwasher, Disposal, Electric Range, Refrigerator
Heat Source Fireplace(s), Heat Pump
Laundry Electric Dryer Hookup, Washer Hookup
Exterior
Garage Deeded, Driveway, Asphalt, Carport, Garage Door Opener
Garage Spaces 1.0
Carport Spaces 2
View Mountain(s)
Roof Type Shingle
Topography Part Wooded, Rolling Slope
Parking Type Deeded, Driveway, Asphalt, Carport, Garage Door Opener
Total Parking Spaces 1
Building
Sewer Public Sewer
Water Public
Architectural Style Ranch
Structure Type Brick
New Construction No
Schools
Elementary Schools Johnson
Middle Schools Robinson
High Schools Dobyns Bennett
Others
Senior Community No
Tax ID 062d B 016.00
Acceptable Financing Cash, Conventional, FHA, VA Loan
Listing Terms Cash, Conventional, FHA, VA Loan
Read Less
Bought with Edward Dembowczyk • Hurd Realty, LLC
GET MORE INFORMATION




