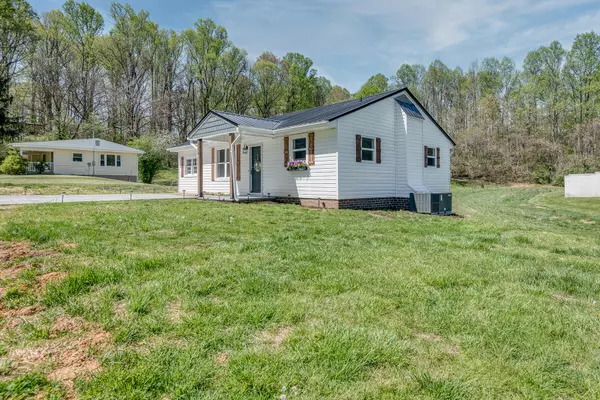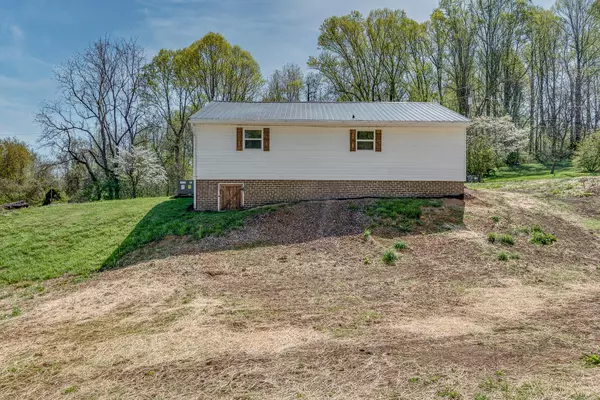For more information regarding the value of a property, please contact us for a free consultation.
116 Osborne Private RD Johnson City, TN 37601
Want to know what your home might be worth? Contact us for a FREE valuation!

Our team is ready to help you sell your home for the highest possible price ASAP
Key Details
Sold Price $225,000
Property Type Single Family Home
Sub Type Single Family Residence
Listing Status Sold
Purchase Type For Sale
Square Footage 988 sqft
Price per Sqft $227
Subdivision Not In Subdivision
MLS Listing ID 9950525
Sold Date 05/15/23
Full Baths 2
Total Fin. Sqft 988
Originating Board Tennessee/Virginia Regional MLS
Year Built 1961
Lot Size 0.290 Acres
Acres 0.29
Property Description
Location Location Location!! This adorable 3 bedroom 2 bath home has been completely renovated and is ready for it's next owner! Conveniently located just minutes from I26, shopping, dining, and other activities plus no city taxes! Some of the updates include new metal roof, new HVAC, new plumbing, new LVP flooring, new vinyl siding, updated kitchen with tile backsplash, added second bathroom with soaking tub, new double pane windows, some beautiful shiplap work, and some updated electrical just to name a few. This low maintenance beauty is turn-key and ready to go! Schedule your showing today before it's gone! Some information obtained from tax records. Buyer/Buyer's agent to verify.
Location
State TN
County Carter
Community Not In Subdivision
Area 0.29
Zoning RS
Direction From Johnson City: I26 E towards Asheville. Take exit 24 toward Elizabethton. Turn right at the red light and stay right to take the Milligan Hwy exit. Turn right onto Milligan Hwy for 1.6 miles. Turn right onto Osborne Private Dr. Property will be on the right. See sign.
Rooms
Basement Crawl Space
Interior
Interior Features Kitchen/Dining Combo, Laminate Counters, Remodeled, Shower Only, Soaking Tub
Heating Heat Pump
Cooling Ceiling Fan(s), Heat Pump
Flooring Carpet, Luxury Vinyl, Tile
Window Features Double Pane Windows
Appliance Dishwasher, Electric Range, Microwave
Heat Source Heat Pump
Laundry Electric Dryer Hookup, Washer Hookup
Exterior
Parking Features Deeded, Concrete
Amenities Available Landscaping
Roof Type Metal
Topography Cleared, Level, Sloped
Porch Covered, Front Porch
Building
Entry Level One
Foundation Block, Slab
Sewer Septic Tank
Water Public
Structure Type Vinyl Siding
New Construction No
Schools
Elementary Schools Happy Valley
Middle Schools Happy Valley
High Schools Happy Valley
Others
Senior Community No
Tax ID 055n B 015.00
Acceptable Financing Cash, Conventional, FHA, VA Loan
Listing Terms Cash, Conventional, FHA, VA Loan
Read Less
Bought with Sonja Thompson • LPT Realty - Griffin Home Group



