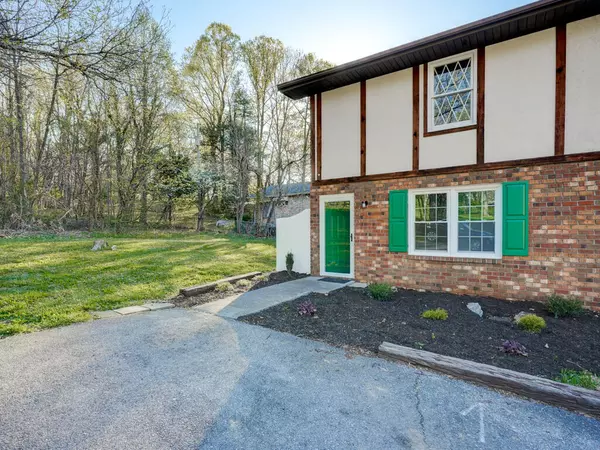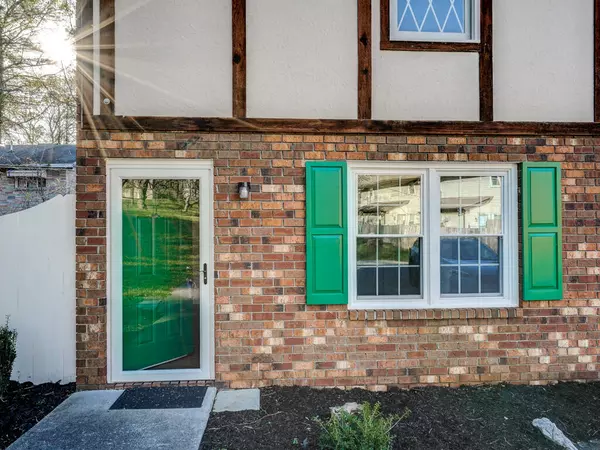For more information regarding the value of a property, please contact us for a free consultation.
2919 Chestnut LN #1 Johnson City, TN 37601
Want to know what your home might be worth? Contact us for a FREE valuation!

Our team is ready to help you sell your home for the highest possible price ASAP
Key Details
Sold Price $130,000
Property Type Condo
Sub Type Condominium
Listing Status Sold
Purchase Type For Sale
Square Footage 972 sqft
Price per Sqft $133
Subdivision Not In Subdivision
MLS Listing ID 9950569
Sold Date 05/30/23
Style Townhouse
Bedrooms 2
Full Baths 1
Half Baths 1
Total Fin. Sqft 972
Originating Board Tennessee/Virginia Regional MLS
Year Built 1980
Lot Size 2,178 Sqft
Acres 0.05
Property Description
WE ARE IN MULTIPLE OFFER SITUATION. ALL OFFERS TO BE SUBMITTED BY 5:00PM ON APRIL 16, 2023. Looking to downsize, first time home buyer, or a great investment property? Do you have a student that will be or is attending ETSU or Milligan? Come see this 2 bedroom room 1.5 bath located conveniently to both colleges and great access to Johnson City or Elizabethton.
This property comes with a bonus! An additional .8 acre lot!
All information deemed reliable but not guaranteed: Buyer/Buyer's agent to verify.
Location
State TN
County Carter
Community Not In Subdivision
Area 0.05
Zoning Res
Direction From Milligan Hwy. turn onto Lewis Rd, turn right onto Chestnut Lane. Unit 1 on the right; See big red sign.
Interior
Interior Features Eat-in Kitchen, Laminate Counters
Heating Heat Pump
Cooling Heat Pump
Flooring Carpet
Window Features Double Pane Windows
Appliance Electric Range, Refrigerator
Heat Source Heat Pump
Laundry Electric Dryer Hookup, Washer Hookup
Exterior
Parking Features Deeded
Roof Type See Remarks
Topography Level
Porch Rear Patio
Building
Entry Level Two
Sewer Public Sewer
Water Public
Architectural Style Townhouse
Structure Type Brick,Stucco,Vinyl Siding
New Construction No
Schools
Elementary Schools Happy Valley
Middle Schools Happy Valley
High Schools Happy Valley
Others
Senior Community No
Tax ID 063b C 010.01
Acceptable Financing Cash, Conventional
Listing Terms Cash, Conventional
Read Less
Bought with Peter Williamson • Greater Impact Realty Kingsport



