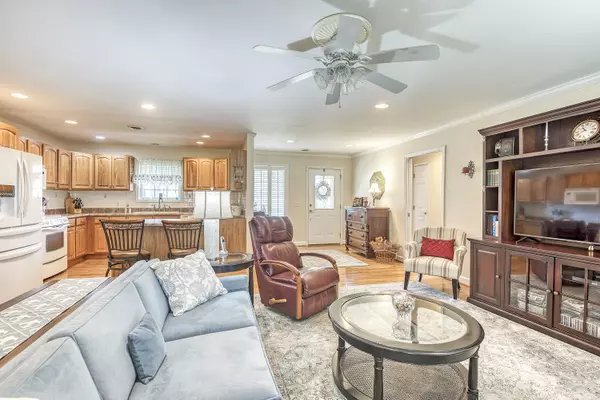For more information regarding the value of a property, please contact us for a free consultation.
33010 Spring Garden DR Glade Spring, VA 24340
Want to know what your home might be worth? Contact us for a FREE valuation!

Our team is ready to help you sell your home for the highest possible price ASAP
Key Details
Sold Price $359,900
Property Type Single Family Home
Sub Type Single Family Residence
Listing Status Sold
Purchase Type For Sale
Square Footage 2,665 sqft
Price per Sqft $135
Subdivision Spring Hill
MLS Listing ID 9950507
Sold Date 06/28/23
Style Ranch,Traditional
Bedrooms 3
Full Baths 3
Total Fin. Sqft 2665
Originating Board Tennessee/Virginia Regional MLS
Year Built 2004
Lot Size 0.610 Acres
Acres 0.61
Lot Dimensions .61 +/- acre
Property Description
This one-level, well maintained home is a jewel & exactly what you're looking for! The open floor plan, hardwood & tile flooring, crown molding, recessed lighting, & plentiful storage areas are just as few of its attributes. The kitchen is a chef's joy with an island for prep/informal dining, abundant counter & cabinet space & a range with grill & griddle. The spacious master suite with walk in closet is your very own after-work sanctuary, & the bath offers a double sink vanity, separate shower & a jetted tub for relaxing. Downstairs is its own retreat with large den/rec room, full bath & extra room, which could easily be used as a fourth bedroom. Combine all of this with the first-floor laundry room with utility sink, two car garage with storage access, additional unfinished space (one 80 sq ft space & a second 500+ sq ft area-perfect for a workshop or gym), the beautiful yard & location (within a mile of Interstate 81 & within 5 miles of Emory & Henry College/University & their sporting events) & you're sitting pretty!
Location
State VA
County Washington
Community Spring Hill
Area 0.61
Zoning R2
Direction From I81N, take exit 29, turning left onto VA-91/Maple St; travel .2 mile & turn left onto Spring Hill Drive; take first right onto Spring Garden Drive; house on left; see sign.
Rooms
Basement Full, Interior Entry, Partially Finished, Walk-Out Access, See Remarks
Ensuite Laundry Electric Dryer Hookup, Washer Hookup
Interior
Interior Features Entrance Foyer, Kitchen Island, Open Floorplan, Pantry, Utility Sink, Walk-In Closet(s), Whirlpool, See Remarks
Laundry Location Electric Dryer Hookup,Washer Hookup
Heating Heat Pump
Cooling Heat Pump
Flooring Hardwood, Tile
Fireplace No
Window Features Insulated Windows,Window Treatments
Appliance Dishwasher, Dryer, Electric Range, Microwave, Refrigerator, Washer, See Remarks
Heat Source Heat Pump
Laundry Electric Dryer Hookup, Washer Hookup
Exterior
Exterior Feature See Remarks
Garage Driveway, Asphalt, Attached
Garage Spaces 2.0
Amenities Available Landscaping
Roof Type Shingle
Topography Rolling Slope
Porch Back, Covered, Deck, Front Porch
Parking Type Driveway, Asphalt, Attached
Total Parking Spaces 2
Building
Entry Level One
Foundation Other
Sewer Public Sewer
Water Public
Architectural Style Ranch, Traditional
Structure Type Vinyl Siding
New Construction No
Schools
Elementary Schools Meadowview
Middle Schools Glade Spring
High Schools Patrick Henry
Others
Senior Community No
Tax ID 052a4-19-22
Acceptable Financing Cash, Conventional, FHA, USDA Loan, VA Loan
Listing Terms Cash, Conventional, FHA, USDA Loan, VA Loan
Read Less
Bought with Dawn Shinault • KW Kingsport
GET MORE INFORMATION




