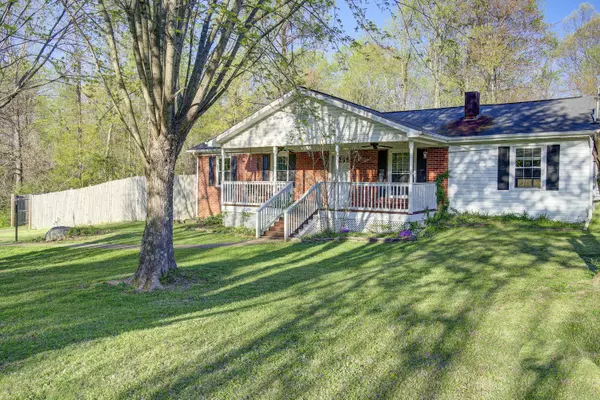For more information regarding the value of a property, please contact us for a free consultation.
900 North ST Johnson City, TN 37604
Want to know what your home might be worth? Contact us for a FREE valuation!

Our team is ready to help you sell your home for the highest possible price ASAP
Key Details
Sold Price $170,000
Property Type Single Family Home
Sub Type Single Family Residence
Listing Status Sold
Purchase Type For Sale
Square Footage 1,696 sqft
Price per Sqft $100
Subdivision Not In Subdivision
MLS Listing ID 9950461
Sold Date 05/16/23
Style Raised Ranch,See Remarks
Bedrooms 3
Full Baths 1
Half Baths 1
Total Fin. Sqft 1696
Originating Board Tennessee/Virginia Regional MLS
Year Built 1975
Lot Size 0.360 Acres
Acres 0.36
Lot Dimensions 86.73 x 166.84
Property Description
Motivated Seller! Don't miss your chance to make this property your new home! The home has magnificent curb appeal featuring your own white picket fence and tire swing with loads of parking space and mostly level front lot. Enjoy your morning cup of coffee and summer evenings on the covered front and/or back porch. This 3 bedroom 1 1/2 bath is waiting for its new owner to lay down new flooring and to move in. Primary bedroom offers a private exit to the back porch as well as 1/2 bath. Main level garage access leading into the kitchen perfect for offering main level living. Downstairs you will find a partially finished basement and plenty of additional storage space. The carport on property does not convey. Property is being sold as is. *Buyers and buyer's agent to verify all information contained herein. Deemed reliable, but not guaranteed. *Equal housing opportunity.
Location
State TN
County Washington
Community Not In Subdivision
Area 0.36
Zoning R3
Direction From interstate 26 E, take exit 19 and use the right lane to merge onto N State of Franklin Rd. Approximately 2.6 miles turn right onto Indian Ridge Rd. Take first left onto N. Barton St. Take first left onto Elmwood St. Turn right onto N. North St. Home is on the left, see sign.
Rooms
Other Rooms Shed(s)
Basement Block, Concrete, Finished, Partial Heat, Plumbed, Walk-Out Access, See Remarks
Interior
Heating Central, Electric, Heat Pump, Electric
Cooling Attic Fan, Ceiling Fan(s), Central Air, Heat Pump
Flooring Carpet, Vinyl, See Remarks
Fireplaces Type Basement, Wood Burning Stove
Equipment Satellite Dish
Fireplace Yes
Appliance Dishwasher, Electric Range, Microwave, Refrigerator
Heat Source Central, Electric, Heat Pump
Laundry Electric Dryer Hookup, Washer Hookup
Exterior
Parking Features Driveway, Attached, Gravel, See Remarks
Garage Spaces 1.0
Roof Type Shingle
Topography Level, Sloped, Steep Slope, See Remarks
Porch Covered, Front Porch, Rear Patio, See Remarks
Total Parking Spaces 1
Building
Entry Level One
Sewer Septic Tank
Water Public
Architectural Style Raised Ranch, See Remarks
Structure Type Brick,Vinyl Siding,See Remarks
New Construction No
Schools
Elementary Schools Woodland Elementary
Middle Schools Liberty Bell
High Schools Science Hill
Others
Senior Community No
Tax ID 053d E 029.01
Acceptable Financing Cash, Conventional, FHA, THDA, VA Loan
Listing Terms Cash, Conventional, FHA, THDA, VA Loan
Read Less
Bought with Lisa Gilchrist • Beyond the Door Realty



