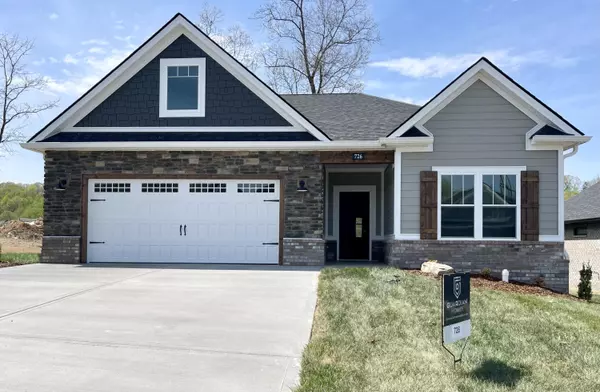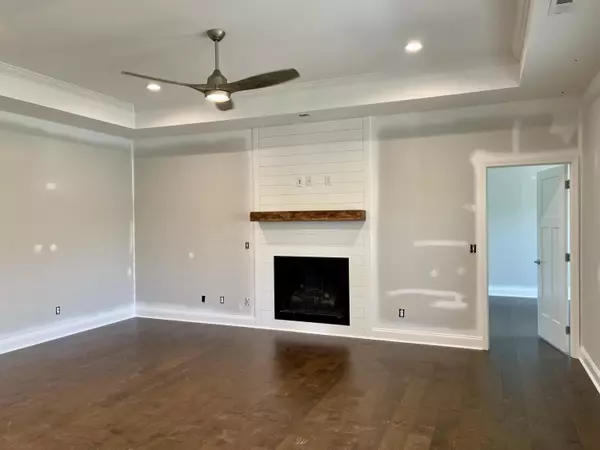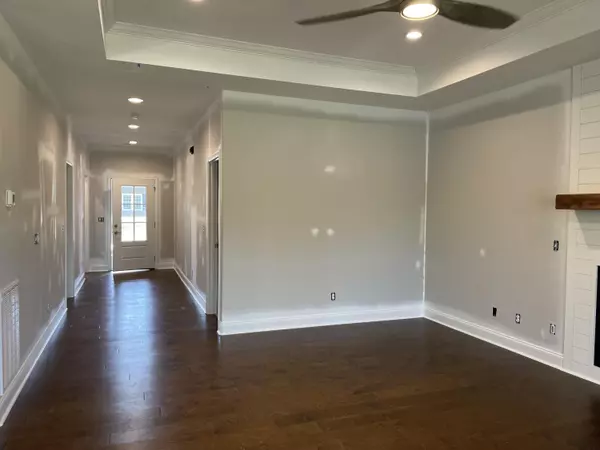For more information regarding the value of a property, please contact us for a free consultation.
726 Hunts Terrace DR Kingsport, TN 37664
Want to know what your home might be worth? Contact us for a FREE valuation!

Our team is ready to help you sell your home for the highest possible price ASAP
Key Details
Sold Price $455,000
Property Type Single Family Home
Sub Type Single Family Residence
Listing Status Sold
Purchase Type For Sale
Square Footage 1,688 sqft
Price per Sqft $269
Subdivision Retreat At Hunts Crossing
MLS Listing ID 9950529
Sold Date 05/31/23
Style Ranch
Bedrooms 3
Full Baths 2
HOA Fees $21
Total Fin. Sqft 1688
Originating Board Tennessee/Virginia Regional MLS
Year Built 2023
Property Description
Stunning ONE LEVEL living home, open floor plan with over 1,650 square feet, 3 bedrooms, 2 bathrooms and 2 car garage. The Magnolia plan has hardwood floors throughout (NO carpet!) with an oversized living room featuring tray ceiling and shiplap fireplace with gas logs. The chef of the family will love the kitchen that offers plenty of white shaker style cabinetry (soft close doors and drawers), granite countertops, subway tiled backsplash, stainless appliances, pantry and a large island overlooking the living room. The master suite is sure to impress with tray ceilings, double vanity sinks, 5' custom tile shower, and large walk-in closet with custom shelving. On the other side of the home there are 2 additional bedrooms, each with ample closet space and a full bathroom. Relax in the evenings on the covered patio overlooking the backyard. The Retreat at Hunts Crossing is a brand new subdivision located in Kingsport (zoned for Kingsport City Schools) an is convenient to schools, restaurants and interstate I-26 and I-81. Taxes to be assessed. All information herein deemed reliable but subject to buyers verification.
Location
State TN
County Sullivan
Community Retreat At Hunts Crossing
Zoning Residential
Direction From Kingsport, take Ft Henry Dr to TN-93 S. Continue straight for 1 mile. Take Moreland Dr exit. and turn left for 2.5 miles. Turn right on Summerville Rd. Take left on Hunts Terrace Dr. House on Right, see sign
Rooms
Ensuite Laundry Electric Dryer Hookup, Washer Hookup
Interior
Interior Features Primary Downstairs, Entrance Foyer, Granite Counters, Kitchen Island, Open Floorplan, Pantry, Walk-In Closet(s)
Laundry Location Electric Dryer Hookup,Washer Hookup
Heating Fireplace(s), Heat Pump
Cooling Ceiling Fan(s), Heat Pump
Flooring Ceramic Tile, Hardwood
Fireplaces Number 1
Fireplaces Type Gas Log, Living Room
Fireplace Yes
Window Features Double Pane Windows,Insulated Windows
Appliance Dishwasher, Disposal, Electric Range, Microwave
Heat Source Fireplace(s), Heat Pump
Laundry Electric Dryer Hookup, Washer Hookup
Exterior
Garage Attached, Concrete
Garage Spaces 2.0
Utilities Available Cable Available
Amenities Available Landscaping
Roof Type Shingle
Topography Cleared
Porch Back, Covered, Front Porch, Rear Patio
Parking Type Attached, Concrete
Total Parking Spaces 2
Building
Entry Level One
Foundation Slab
Sewer Public Sewer
Water Public
Architectural Style Ranch
Structure Type Brick,HardiPlank Type,Stone
New Construction Yes
Schools
Elementary Schools John Adams
Middle Schools Robinson
High Schools Dobyns Bennett
Others
Senior Community No
Tax ID 092i G 007.00
Acceptable Financing Cash, Conventional, FHA
Listing Terms Cash, Conventional, FHA
Read Less
Bought with Pam Addington-Wagner • A Team Real Estate Professionals
GET MORE INFORMATION




