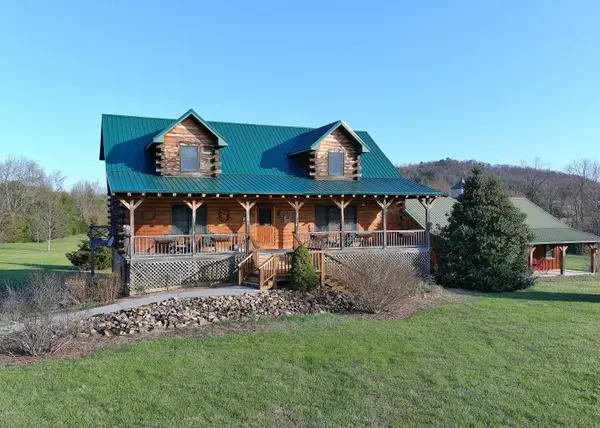For more information regarding the value of a property, please contact us for a free consultation.
1715 White Sands RD Greeneville, TN 37743
Want to know what your home might be worth? Contact us for a FREE valuation!

Our team is ready to help you sell your home for the highest possible price ASAP
Key Details
Sold Price $800,000
Property Type Single Family Home
Sub Type Single Family Residence
Listing Status Sold
Purchase Type For Sale
Square Footage 2,686 sqft
Price per Sqft $297
Subdivision Not Listed
MLS Listing ID 9950038
Sold Date 05/26/23
Style Cabin
Bedrooms 3
Full Baths 3
Half Baths 2
Total Fin. Sqft 2686
Originating Board Tennessee/Virginia Regional MLS
Year Built 2000
Lot Size 6.830 Acres
Acres 6.83
Lot Dimensions 6.83 Acres
Property Description
Dreams do come true! Incredible cabin in the foothills of east Tennessee with beautiful mountain views on 6.83 acres. The multi-purpose shop, open 3-bay shed, and 100+/- blueberry bushes is just icing on the cake. Main level features great room with vaulted ceiling and stone gas log fireplace, gourmet island kitchen with a FiveStar dual fuel double oven stove, master suite with 2 closets and jetted tub, laundry area, full bath, full covered front porch and patio doors opening to 12x12 elevated back deck. Second level features huge loft area, two large bedrooms and full bath. Solidly constructed with 12'' block and web truss floor system. Full unfinished basement with workbench and cabinets, 2 car drive under with a 9' and 10' wide doors, walkout door, toilet, and utility sink. Some of the special qualities include knotty pine tongue and groove interior walls and ceilings, Z brace knotty pine doors, 6'' exposed ceiling beams, 11'' wide plank wood flooring on main level, Carrier geothermal heat pump, 80-gallon hot water heater, composite decking and new metal roof on home in October 2022. The 1200 sq. ft. thermostat controlled heated and cooled shop is insulated and can be used for just about anything. Shop is board and batten with entry area, counter and sink, half bath with utility sink, 200-amp service, 40x8 and19x8 attached sheds, covered porch area, concrete floor and garage door. Huge 44x26 open shed is board and batten sided with 2x6 self-supporting roof truss system and insulated metal roof. Parklike 6.83 acres is mostly cleared and features many ornamental trees and shrubs with approximately 100 blueberry bushes, asparagus bed and private picnic area along the stream. Boundary lines are wooded and provide privacy. The eastern side of the property boarders Flag Branch stream. Pictures are a mixture of before and after new roof installed. Property consists of 4 lots totaling 6.83 acres. Buyer and/or Buyer's agent to verify all information.
Location
State TN
County Greene
Community Not Listed
Area 6.83
Zoning A-1
Direction From Greeneville, take Asheville Highway south (TN 70) about 7 miles. Turn left on Parman Road. At the end of Parman, turn right on 107 Cutoff. Turn left on White Sands Road. Property about 1.5 miles on the left. Look for sign.
Rooms
Other Rooms Outbuilding, Shed(s)
Basement Block, Concrete, Exterior Entry, Full, Garage Door, Interior Entry, Plumbed, Unfinished, Walk-Out Access, Workshop
Interior
Interior Features Primary Downstairs, Kitchen Island, Kitchen/Dining Combo, Open Floorplan, Pantry, Tile Counters, Utility Sink, Walk-In Closet(s)
Heating Central, Geothermal, Heat Pump
Cooling Ceiling Fan(s), Geothermal, Heat Pump
Flooring Hardwood
Fireplaces Number 1
Fireplaces Type Gas Log, Great Room, Stone
Equipment TV Antenna
Fireplace Yes
Window Features Double Pane Windows,Insulated Windows
Appliance Dishwasher, Double Oven, Dryer, Microwave, Refrigerator, Washer
Heat Source Central, Geothermal, Heat Pump
Laundry Electric Dryer Hookup, Washer Hookup
Exterior
Exterior Feature Outdoor Grill
Parking Features Gravel
Garage Spaces 3.0
Utilities Available Cable Connected
View Mountain(s)
Roof Type Metal
Topography Cleared, Level
Porch Back, Covered, Deck, Front Porch
Total Parking Spaces 3
Building
Foundation Block
Sewer Septic Tank
Water Public
Architectural Style Cabin
Structure Type Block,Log
New Construction No
Schools
Elementary Schools Camp Creek
Middle Schools Debusk
High Schools South Greene
Others
Senior Community No
Tax ID 158 057.05
Acceptable Financing Cash, Conventional, FHA, VA Loan
Listing Terms Cash, Conventional, FHA, VA Loan
Read Less
Bought with Keshia Hughes • True North Real Estate



