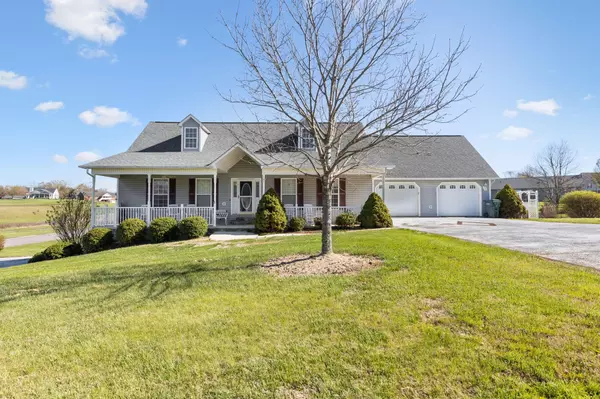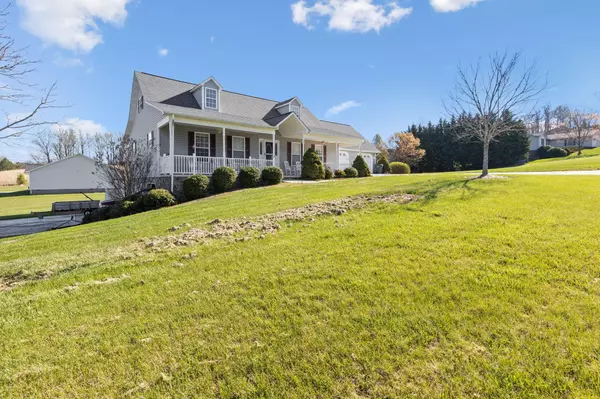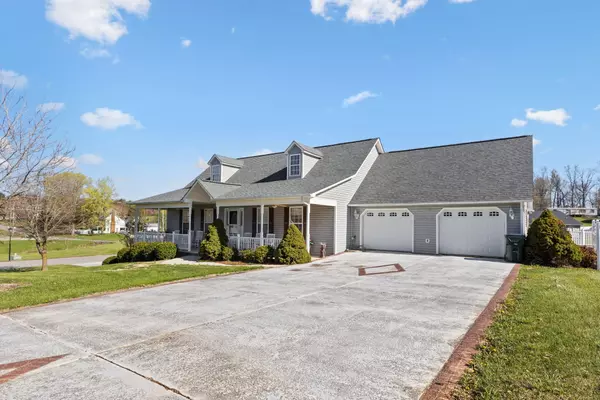For more information regarding the value of a property, please contact us for a free consultation.
105 Maple Crest Greeneville, TN 37743
Want to know what your home might be worth? Contact us for a FREE valuation!

Our team is ready to help you sell your home for the highest possible price ASAP
Key Details
Sold Price $342,000
Property Type Single Family Home
Sub Type Single Family Residence
Listing Status Sold
Purchase Type For Sale
Square Footage 2,240 sqft
Price per Sqft $152
Subdivision Maple Crest Sec 2
MLS Listing ID 9950030
Sold Date 06/16/23
Style Cape Cod
Bedrooms 3
Full Baths 2
Total Fin. Sqft 2240
Originating Board Tennessee/Virginia Regional MLS
Year Built 2002
Lot Size 0.770 Acres
Acres 0.77
Lot Dimensions 33,541
Property Description
Here is a spacious home in Maple Crest subdivision featuring double lot, front and back covered porches you will love, and you will love, listening to the water fountain as you are sitting outside enjoying your morning coffee.
Inside you will find hardwood flooring, upgraded interior wood doors, two fireplaces and more. Split bedroom design with large master suite with walk in closet and spacious bath.
Kitchen has tons of cabinets and title counter space for preparing large meals. There is a pantry and back porch access to enjoy evenings in your rocking chair. Main level two car garage just off the huge laundry/mud room.
Downstairs you will find a family room with fireplace and tons of storage space. Don't forget the double drive under garage for more storage!
This property has location and space!
Don't miss out on this one!
The listing has been obtained from a third party and/or tax records and must be verified before assuming accurate. Buyer(s) must verify information herein.
Location
State TN
County Greene
Community Maple Crest Sec 2
Area 0.77
Zoning Res
Direction From Gray exit, turn Left. Travel approx 8 miles to the stop sign at Hwy 75 and Hwy 81 intersection (Trailblazer Market). Go straight thru the stop sign, go approx 4 miles turn Right onto Providence Rd. Take Providence about 3, the lot will be on the L, see sign
Interior
Interior Features Eat-in Kitchen, Kitchen/Dining Combo
Heating Heat Pump
Cooling Heat Pump
Flooring Carpet, Hardwood, Tile
Fireplaces Type Basement, Living Room
Fireplace Yes
Appliance Dishwasher, Electric Range, Refrigerator
Heat Source Heat Pump
Exterior
Garage Spaces 2.0
Carport Spaces 2
Roof Type Shingle
Topography Level
Porch Back, Front Porch
Total Parking Spaces 2
Building
Foundation Block
Sewer Public Sewer
Water Public
Architectural Style Cape Cod
Structure Type Block,Vinyl Siding
New Construction No
Schools
Elementary Schools Eastview
Middle Schools Greeneville
High Schools Greeneville
Others
Senior Community No
Tax ID 099o H 042.00
Acceptable Financing Cash, Conventional, FHA, VA Loan
Listing Terms Cash, Conventional, FHA, VA Loan
Read Less
Bought with Brianne Miller • eXp Realty, LLC



