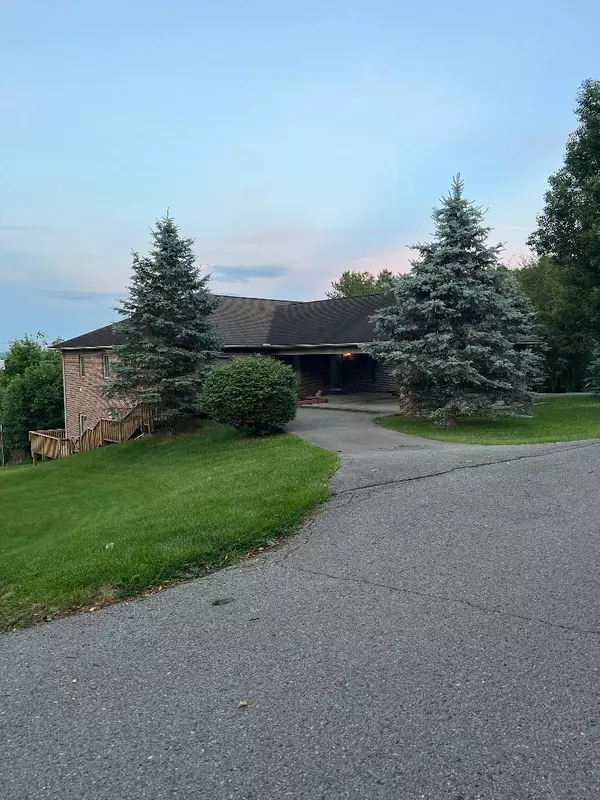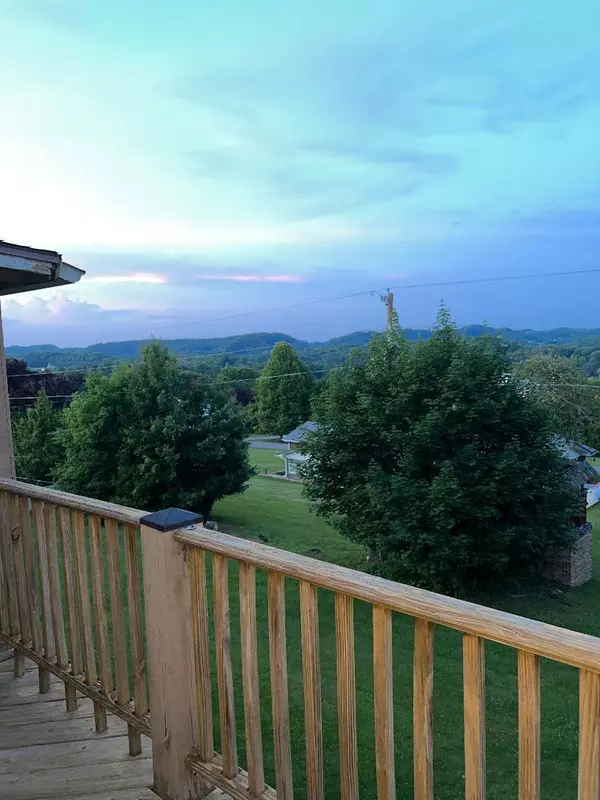For more information regarding the value of a property, please contact us for a free consultation.
646 Crestview DR Wise, VA 24293
Want to know what your home might be worth? Contact us for a FREE valuation!

Our team is ready to help you sell your home for the highest possible price ASAP
Key Details
Sold Price $350,000
Property Type Single Family Home
Sub Type Single Family Residence
Listing Status Sold
Purchase Type For Sale
Square Footage 3,217 sqft
Price per Sqft $108
Subdivision Ridgefield
MLS Listing ID 9949766
Sold Date 04/28/23
Style Ranch
Bedrooms 3
Full Baths 3
Total Fin. Sqft 3217
Originating Board Tennessee/Virginia Regional MLS
Year Built 1993
Lot Size 0.480 Acres
Acres 0.48
Lot Dimensions IRREGULAR
Property Description
This well thought out custom home features 3 bedrooms and 3 baths and is
located in a very desirable neighborhood, in the town of Wise. Wake up every morning to these amazing mountain views right off your back deck, which is accessible through the master bedroom and the kitchen. The master suite has hardwood floors, jacuzzi tub, a huge walk-in closet, and ceiling fans. The master bath features heated tile floors, granite counter tops, double vanity, a beautiful walk-in tile shower, and a custom made cabinet. The kitchen features lots of cabinet space , a large spacious island with a granite top, and a large walk-in pantry. The large laundry room is located right off the kitchen with more cabinet space. There is so much extra storage space in this home you won't even need an outbuilding. There is a beautiful stone (gas) fire place in the sitting room/family room. There are 2 garages and a pull under carport, so you will never have to get wet or track in when entering your home. This won't last long! Call me today to schedule your private showing.
Location
State VA
County Wise
Community Ridgefield
Area 0.48
Zoning RESIDENTIAL
Direction EXIT OFF HIGHWAY 23 ONTO NORTON ROAD INTO WISE TURN LEFT INTO RIDGEFIELD ACRES SUBDIVISION. STAY STRAIGHT UNTIL YOU REACH THE TOP LEVEL. BEAR LEFT ONTO CRESTVIEW DRIVE. 646 WILL BE THE 7TH HOU.SE ON THE LEFT. A RIDGEVIEW SIGN WILL BE IN THE YARD
Rooms
Other Rooms Shed(s)
Basement Block
Ensuite Laundry Electric Dryer Hookup, Washer Hookup
Interior
Interior Features Balcony, Garden Tub, Granite Counters, Kitchen Island, Laminate Counters, Open Floorplan, Pantry
Laundry Location Electric Dryer Hookup,Washer Hookup
Heating Central, Fireplace(s), Heat Pump
Cooling Ceiling Fan(s), Heat Pump
Flooring Carpet, Ceramic Tile, Hardwood
Fireplaces Type Basement, Gas Log, Great Room
Fireplace Yes
Window Features Insulated Windows
Appliance Dishwasher, Electric Range, Refrigerator
Heat Source Central, Fireplace(s), Heat Pump
Laundry Electric Dryer Hookup, Washer Hookup
Exterior
Exterior Feature Balcony
Garage Asphalt, Attached, Carport, Circular Driveway, Garage Door Opener
Garage Spaces 2.0
Carport Spaces 2
Utilities Available Cable Available, Cable Connected
View Mountain(s)
Roof Type Shingle
Topography Level, Sloped
Porch Balcony, Covered, Deck, Front Porch
Parking Type Asphalt, Attached, Carport, Circular Driveway, Garage Door Opener
Total Parking Spaces 2
Building
Entry Level Two
Foundation Block
Sewer Public Sewer
Water Public
Architectural Style Ranch
Structure Type Brick
New Construction No
Schools
Elementary Schools Wise Elementary
Middle Schools L. F. Addington
High Schools Central (Wise, Va)
Others
Senior Community No
Tax ID 013501
Acceptable Financing Cash, Conventional, FHA, VA Loan
Listing Terms Cash, Conventional, FHA, VA Loan
Read Less
Bought with Lindsay Stafford • Ridgeview Real Estate
GET MORE INFORMATION




