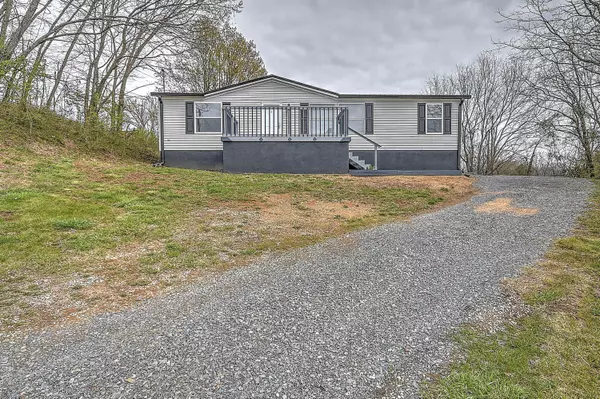For more information regarding the value of a property, please contact us for a free consultation.
3208 Brownlow RD Kingsport, TN 37660
Want to know what your home might be worth? Contact us for a FREE valuation!

Our team is ready to help you sell your home for the highest possible price ASAP
Key Details
Sold Price $160,000
Property Type Single Family Home
Sub Type Single Family Residence
Listing Status Sold
Purchase Type For Sale
Square Footage 1,188 sqft
Price per Sqft $134
Subdivision Kingsley Hills
MLS Listing ID 9949718
Sold Date 05/26/23
Bedrooms 3
Full Baths 2
Total Fin. Sqft 1188
Originating Board Tennessee/Virginia Regional MLS
Year Built 2001
Lot Size 0.590 Acres
Acres 0.59
Lot Dimensions 117.13 X 220.06 IRR
Property Description
HUGE PRICE REDUCTION!!! You are looking at a completely remodeled 3 bedroom 2 bathroom home. This house has a new metal roof to enjoy those rainy days and new guttering to keep that rain away. It has new decks on the front and back to sit out and enjoy this Spring weather. It also has new Pex plumbing throughout so never have to worry about frozen pipes again! The kitchen has been completely redone also...it has all new cabinets, new sink, new faucet, new countertops with a really cool bar area, and stainless steel appliances. Even the bathrooms got an update...they both have new sinks, faucets, toilets, and tubs! With fresh paint and laminate flooring through...what more could you want? Move in ready! Hurry before you miss this one!
Location
State TN
County Sullivan
Community Kingsley Hills
Area 0.59
Zoning Residential
Direction Stone Drive toward Bristol, left onto New Beasonwell, right onto Grandview, left onto Brownlow Rd. Home is on right see sign.
Rooms
Other Rooms Outbuilding, Shed(s), Storage
Basement Crawl Space
Ensuite Laundry Electric Dryer Hookup, Washer Hookup
Interior
Interior Features Eat-in Kitchen, Kitchen/Dining Combo, Laminate Counters, Remodeled, Walk-In Closet(s)
Laundry Location Electric Dryer Hookup,Washer Hookup
Heating Heat Pump
Cooling Heat Pump
Flooring Laminate
Window Features Double Pane Windows,Window Treatments
Appliance Dishwasher, Electric Range, Microwave, Refrigerator
Heat Source Heat Pump
Laundry Electric Dryer Hookup, Washer Hookup
Exterior
Garage Gravel
Amenities Available Landscaping
Roof Type Metal
Topography Level, Sloped
Porch Back, Deck, Front Porch, Rear Porch
Parking Type Gravel
Building
Entry Level One
Foundation Block
Sewer Septic Tank
Water Public
Structure Type Stucco,Vinyl Siding
New Construction No
Schools
Elementary Schools Ketron
Middle Schools Sullivan Heights Middle
High Schools West Ridge
Others
Senior Community No
Tax ID 031c D 025.01
Acceptable Financing Cash, Conventional, FHA
Listing Terms Cash, Conventional, FHA
Read Less
Bought with Joseph Lavender • eXp Realty, LLC
GET MORE INFORMATION




