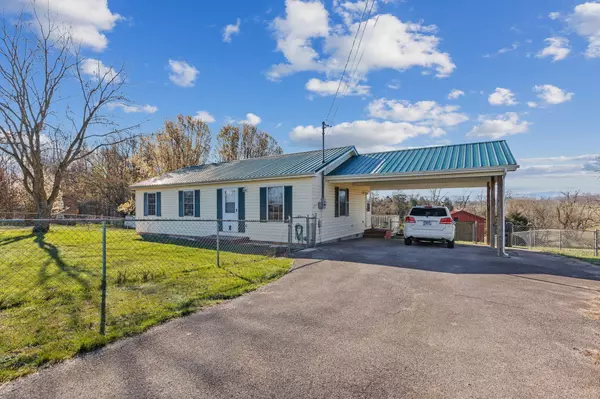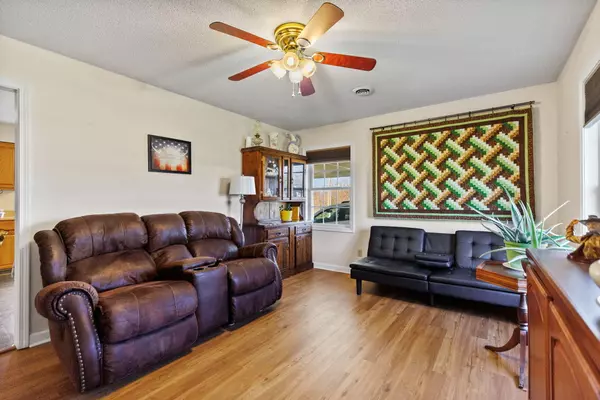For more information regarding the value of a property, please contact us for a free consultation.
1557 Old State Route 34 Telford, TN 37690
Want to know what your home might be worth? Contact us for a FREE valuation!

Our team is ready to help you sell your home for the highest possible price ASAP
Key Details
Sold Price $215,000
Property Type Single Family Home
Sub Type Single Family Residence
Listing Status Sold
Purchase Type For Sale
Square Footage 1,020 sqft
Price per Sqft $210
Subdivision Not Listed
MLS Listing ID 9949674
Sold Date 05/08/23
Bedrooms 3
Full Baths 1
Total Fin. Sqft 1020
Originating Board Tennessee/Virginia Regional MLS
Year Built 2001
Lot Size 0.470 Acres
Acres 0.47
Lot Dimensions 101.59 X 203.71 IRR
Property Description
Move in ready! This 3 bedroom, 1 bathroom home has been well maintained and is perfect for downsizing or for the first time home owner offering all one level living. The yard is just under a half of an acre and has been completely fenced in front and back, as well as a separately fenced area perfect for a garden. The back yard offers a beautiful mountain view. The storage shed has an added covered deck just the right size for a couple rocking chairs and a table for enjoying the view and the wildlife such as crossing deer and turkey. Current owner has also added a 2 car 20 X 20 attached carport, 100% waterproof LVP flooring throughout living room and bedrooms, and a new water heater. This home is very convenient to the Jonesborough Flea Market, Historic downtown Jonesborough and events such as the national storytelling and farmer's market. Centrally located to Johnson City and Greeneville.
Location
State TN
County Washington
Community Not Listed
Area 0.47
Zoning Res
Direction From East Andrew Johnson Hwy, Turn onto Telford Rd next to Jonesborough Flea Market. 1.3 Miles then left onto Old State Route 34. Just 0.3 miles property will be on the right.
Rooms
Other Rooms Shed(s)
Basement Crawl Space
Ensuite Laundry Electric Dryer Hookup, Washer Hookup
Interior
Interior Features Kitchen/Dining Combo
Laundry Location Electric Dryer Hookup,Washer Hookup
Heating Heat Pump
Cooling Central Air
Flooring Laminate, Luxury Vinyl, Tile
Window Features Insulated Windows
Appliance Electric Range, Microwave, Refrigerator
Heat Source Heat Pump
Laundry Electric Dryer Hookup, Washer Hookup
Exterior
Garage Asphalt, Attached, Carport
Carport Spaces 2
Utilities Available Cable Connected
View Mountain(s), Creek/Stream
Roof Type Metal
Topography Rolling Slope
Porch Covered, Deck
Parking Type Asphalt, Attached, Carport
Building
Entry Level One
Foundation Block
Sewer Septic Tank
Water Public
Structure Type Vinyl Siding
New Construction No
Schools
Elementary Schools Grandview
Middle Schools Grandview
High Schools David Crockett
Others
Senior Community No
Tax ID 074d B 016.00
Acceptable Financing Cash, Conventional, FHA
Listing Terms Cash, Conventional, FHA
Read Less
Bought with Sonja Thompson • LPT Realty - Griffin Home Group
GET MORE INFORMATION




