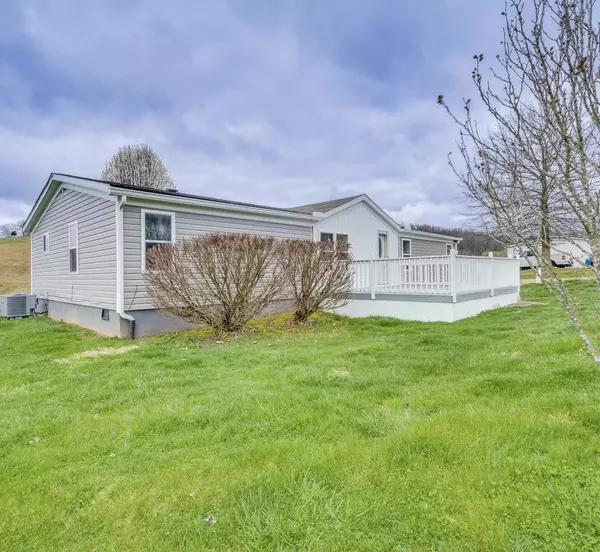For more information regarding the value of a property, please contact us for a free consultation.
430 Highland Meadows DR Blountville, TN 37617
Want to know what your home might be worth? Contact us for a FREE valuation!

Our team is ready to help you sell your home for the highest possible price ASAP
Key Details
Sold Price $175,000
Property Type Single Family Home
Sub Type Single Family Residence
Listing Status Sold
Purchase Type For Sale
Square Footage 1,512 sqft
Price per Sqft $115
Subdivision Highland Meadows
MLS Listing ID 9949332
Sold Date 07/12/23
Style Ranch
Bedrooms 3
Full Baths 2
Total Fin. Sqft 1512
Originating Board Tennessee/Virginia Regional MLS
Year Built 2001
Lot Size 0.440 Acres
Acres 0.44
Lot Dimensions 105.51 X 158.91 IRR
Property Description
Motivated Seller! This partially remodeled manufactured home on a permanent foundation is a must see! Located on a Cul De Sac in a beautiful rural neighborhood, this 3 bedroom / 2 bath home sits on nearly half an acre, has an open floor plan and split bedroom design. The large front and back porches are perfect for enjoying the mountain views!! Don't miss out on the chance to make this your new home! New roof to be installed prior to close.
Location
State TN
County Sullivan
Community Highland Meadows
Area 0.44
Zoning R1
Direction From Kingsport toward Bristol take Hwy 11 W to Left onto Reedy Creek Rd. Reedy Creek will turn into Scott Ln , Turn right onto Dale View Dr. Turn right onto Highland Meadows Dr. Property is on the right at 430 Highland Meadows Dr.
Interior
Interior Features 2+ Person Tub, Eat-in Kitchen, Garden Tub, Kitchen/Dining Combo
Heating Heat Pump
Cooling Central Air, Heat Pump
Flooring Laminate, Vinyl
Window Features Double Pane Windows
Appliance Electric Range, Refrigerator
Heat Source Heat Pump
Exterior
Garage Concrete
View Mountain(s)
Roof Type Shingle
Topography Level, Rolling Slope
Parking Type Concrete
Building
Entry Level One
Foundation Block
Sewer Septic Tank
Water Public
Architectural Style Ranch
Structure Type Vinyl Siding
New Construction No
Schools
Elementary Schools Central Heights
Middle Schools Sullivan Central Middle
High Schools West Ridge
Others
Senior Community No
Tax ID 018i A 015.00
Acceptable Financing Cash, Conventional
Listing Terms Cash, Conventional
Read Less
Bought with Shana Wilcox • Century 21 Legacy
GET MORE INFORMATION




