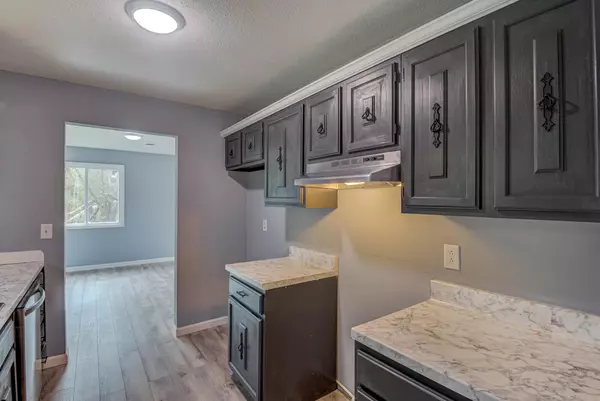For more information regarding the value of a property, please contact us for a free consultation.
309 Lakeview CIR Bluff City, TN 37618
Want to know what your home might be worth? Contact us for a FREE valuation!

Our team is ready to help you sell your home for the highest possible price ASAP
Key Details
Sold Price $275,000
Property Type Single Family Home
Sub Type Single Family Residence
Listing Status Sold
Purchase Type For Sale
Square Footage 1,872 sqft
Price per Sqft $146
Subdivision Highland
MLS Listing ID 9949120
Sold Date 06/29/23
Style Traditional
Bedrooms 4
Full Baths 2
Total Fin. Sqft 1872
Originating Board Tennessee/Virginia Regional MLS
Year Built 1971
Lot Size 0.500 Acres
Acres 0.5
Lot Dimensions 81 x 127.9
Property Description
Beautifully Renovated two-story home on Lakeview Circle in Bluff City, TN. Conveniently located to Johnson City, Kingsport, and Bristol, this 1875 Sq. Ft. Home sits on a Corner Property, on ½ Acre lot, with Huge Yard for Family Gatherings. All New LVT Flooring Throughout. Fresh Paint and all New Lighting Throughout. This Home Offers 4/5 Bedrooms, 2 Full Bathrooms, Separate Laundry Space, All New Kitchen has New Countertops, Stainless Steel Dishwasher, Lots of Chic Gray Wood Cabinetry, and Deep Chef Sink with Pro-Style Single Handle Faucet with Pull-Down Sprayer. Large Living Room/Dining Room Opens onto New Upper Deck, Fifth Bedroom Would be Perfect for a Den or Man Cave as it Opens onto Lower-Level Patio Overlooking Gently Sloping Yard with Mature Trees. Oversized Storage Building on the Property is a Bonus. Convenient Parking under Carport with Bonus Storage Area. Turn left out of the Driveway for a View of the Lake. Bring Your Boat! Home is Located Only .08 Mile to the Beautiful Bluff City Boardwalk and Pavilion on the Banks of Boone Lake.
Location
State TN
County Sullivan
Community Highland
Area 0.5
Zoning Rs
Direction N Roan St to US-11E/US-19W Follow US-11E/US-19W to TN-44 N in Bluff City Keep right at the fork and merge onto US-19E S Continue on TN-44 N. Take Jonesboro Dr to Lakeview Cir
Rooms
Other Rooms Outbuilding, Storage
Basement Finished, Full, Heated, Walk-Out Access
Primary Bedroom Level Second
Ensuite Laundry Electric Dryer Hookup, Washer Hookup
Interior
Interior Features Entrance Foyer, Laminate Counters, Remodeled
Laundry Location Electric Dryer Hookup,Washer Hookup
Heating Heat Pump
Cooling Central Air
Flooring Luxury Vinyl
Fireplace No
Window Features Insulated Windows
Appliance Dishwasher
Heat Source Heat Pump
Laundry Electric Dryer Hookup, Washer Hookup
Exterior
Garage Carport, Concrete
Carport Spaces 1
Utilities Available Cable Available
Roof Type Metal
Topography Level, Sloped
Porch Back, Deck, Front Porch
Parking Type Carport, Concrete
Building
Entry Level Two
Foundation Concrete Perimeter, Slab
Sewer Public Sewer
Water Public
Architectural Style Traditional
Structure Type Vinyl Siding
New Construction No
Schools
Elementary Schools Bluff City
Middle Schools Sullivan East
High Schools Sullivan East
Others
Senior Community No
Tax ID 097o B 014.00
Acceptable Financing Cash, Conventional, FHA, VA Loan
Listing Terms Cash, Conventional, FHA, VA Loan
Read Less
Bought with Marilyn Worley • Prestige Homes of the Tri Cities, Inc.
GET MORE INFORMATION




