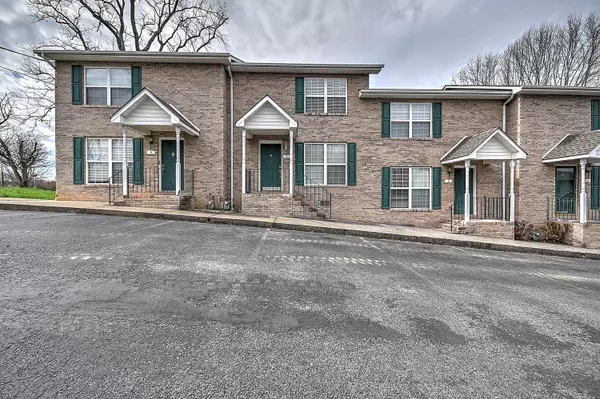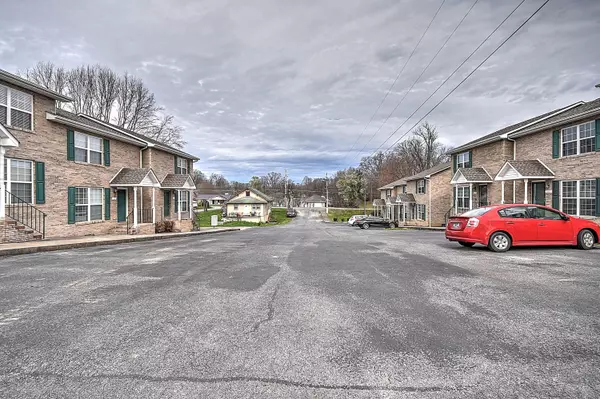For more information regarding the value of a property, please contact us for a free consultation.
3115 Walnut ST #3 Johnson City, TN 37604
Want to know what your home might be worth? Contact us for a FREE valuation!

Our team is ready to help you sell your home for the highest possible price ASAP
Key Details
Sold Price $190,000
Property Type Single Family Home
Sub Type Single Family Residence
Listing Status Sold
Purchase Type For Sale
Square Footage 1,200 sqft
Price per Sqft $158
Subdivision Not In Subdivision
MLS Listing ID 9949131
Sold Date 03/24/23
Style Townhouse
Bedrooms 2
Full Baths 2
Half Baths 1
HOA Fees $100
Total Fin. Sqft 1200
Originating Board Tennessee/Virginia Regional MLS
Year Built 1999
Property Description
Welcome to West Walnut Street, you will be 5 mins from ETSU and the Med Center. This beautifully maintained 2 bed/2.5 bath townhome is looking for it's new owner. Main level provides the living room, kitchen, dining area, laundry room and half bath. There is a lovely deck outside the dining area. Hardwood floors on main level and tile in kitchen. Upstairs you will find 2 generous sized bedrooms each with it's own bathroom. New carpet in bedrooms and on stairs. Newer water heater and heat pump in 12/2019. New 25 year roof in 2022. Location is close to everything Johnson City has to offer! Easy to show. Call your agent to scheduled to see it today. *Buyers and buyers agents to verify all information contained herein.
Location
State TN
County Washington
Community Not In Subdivision
Zoning R1
Direction From W State of Franklin, turn onto W Walnut St and head toward Jonesborough. Turn left into Parkwood Condos
Rooms
Basement Crawl Space
Interior
Interior Features Kitchen/Dining Combo, Walk-In Closet(s)
Heating Heat Pump, Natural Gas
Cooling Central Air
Flooring Carpet, Hardwood
Fireplaces Number 1
Fireplaces Type Gas Log, Living Room
Fireplace Yes
Window Features Insulated Windows
Appliance Dishwasher, Dryer, Electric Range, Microwave, Refrigerator, Washer
Heat Source Heat Pump, Natural Gas
Laundry Electric Dryer Hookup
Exterior
Parking Features Deeded
Utilities Available Cable Available
Amenities Available Landscaping
Roof Type Shingle,See Remarks
Topography Level
Porch Back, Covered, Front Porch
Building
Entry Level Two
Sewer Public Sewer
Water Public
Architectural Style Townhouse
Structure Type Brick,Vinyl Siding
New Construction No
Schools
Elementary Schools Cherokee
Middle Schools Indian Trail
High Schools Science Hill
Others
Senior Community No
Tax ID 053n A 029.00
Acceptable Financing Cash, Conventional
Listing Terms Cash, Conventional
Read Less
Bought with Peter Williamson • Greater Impact Realty Kingsport



