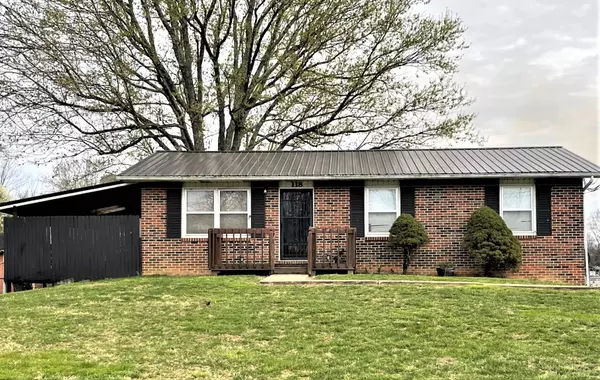For more information regarding the value of a property, please contact us for a free consultation.
118 Oak Timbers RD Telford, TN 37690
Want to know what your home might be worth? Contact us for a FREE valuation!

Our team is ready to help you sell your home for the highest possible price ASAP
Key Details
Sold Price $187,500
Property Type Single Family Home
Sub Type Single Family Residence
Listing Status Sold
Purchase Type For Sale
Square Footage 1,435 sqft
Price per Sqft $130
Subdivision Not In Subdivision
MLS Listing ID 9949145
Sold Date 05/12/23
Style Raised Ranch
Bedrooms 3
Full Baths 1
Total Fin. Sqft 1435
Originating Board Tennessee/Virginia Regional MLS
Year Built 1977
Lot Dimensions 89x228
Property Description
Are you looking for a nice brick home in the country? Then here is. Nice 3-bedroom 1 bath home situated on .46 acres. Home features large front room, eat in kitchen with a deck for entertaining. Large downstairs den area. 1 car garage. Large fenced in back yard. New heat Pump in 2021. Due to school, seller is requesting a 60-day close. All information deemed reliable but not guaranteed. Buyers/ buyers agent to verify. Dog will be in cage. Friendly but may bark. Pardon the clutter, they are packing.
Location
State TN
County Washington
Community Not In Subdivision
Zoning R
Direction From 11E from Johnson City, before flea market turn left onto Telford Rd. Go approx. 2 miles Oak Timbers will be on your right.
Rooms
Basement Partially Finished, Walk-Out Access
Ensuite Laundry Electric Dryer Hookup, Washer Hookup
Interior
Interior Features Kitchen/Dining Combo, Laminate Counters
Laundry Location Electric Dryer Hookup,Washer Hookup
Heating Heat Pump
Cooling Heat Pump
Flooring Laminate
Fireplaces Type Recreation Room
Fireplace Yes
Appliance Range, Refrigerator
Heat Source Heat Pump
Laundry Electric Dryer Hookup, Washer Hookup
Exterior
Garage Spaces 1.0
Utilities Available Cable Available
Roof Type Metal
Topography Level, Sloped
Porch Covered, Side Porch
Total Parking Spaces 1
Building
Entry Level One
Foundation Block
Sewer Septic Tank
Water Public
Architectural Style Raised Ranch
Structure Type Brick
New Construction No
Schools
Elementary Schools West View
Middle Schools West View
High Schools David Crockett
Others
Senior Community No
Tax ID 074m A 012.00
Acceptable Financing Cash, Conventional, FHA, USDA Loan
Listing Terms Cash, Conventional, FHA, USDA Loan
Read Less
Bought with Jennifer Lusk • Evans & Evans Real Estate
GET MORE INFORMATION




